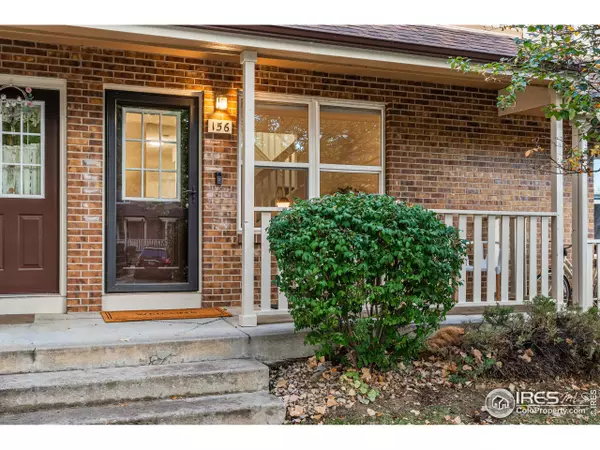For more information regarding the value of a property, please contact us for a free consultation.
156 Pheasant Run Louisville, CO 80027
Want to know what your home might be worth? Contact us for a FREE valuation!

Our team is ready to help you sell your home for the highest possible price ASAP
Key Details
Sold Price $467,500
Property Type Townhouse
Sub Type Attached Dwelling
Listing Status Sold
Purchase Type For Sale
Square Footage 1,568 sqft
Subdivision Hunters Ridge
MLS Listing ID 1020876
Sold Date 11/15/24
Bedrooms 4
Full Baths 1
Half Baths 1
Three Quarter Bath 1
HOA Fees $245/mo
HOA Y/N true
Abv Grd Liv Area 1,056
Originating Board IRES MLS
Year Built 1995
Annual Tax Amount $2,251
Lot Size 871 Sqft
Acres 0.02
Property Description
Welcome to 156 Pheasant Run, Louisville's most charming townhome! This unique residence offers a walkout basement, brand-new carpet and paint, an updated kitchen, and four bedrooms, plus three bathrooms. The main level has beautiful hardwood floors and a completely reimagined kitchen with modern finishes, leading to a deck perfect for enjoying crisp fall evenings. Upstairs, you'll find two generously sized bedrooms, one with its own private balcony-ideal for relaxing with a morning coffee. The lower level has two more bedrooms, one which would be a perfect home office, additional hang out spot or home gym. Washer and dryer are also included! This unit has a rare walkout basement which leads to your outdoor area and storage closet. Parking space right out your door. With a prime location in Louisville, consistently ranked as one of the best places to live, this townhome combines comfort, style, and unbeatable lifestyle benefits. Come see what everyone is talking about!
Location
State CO
County Boulder
Area Louisville
Zoning RES
Rooms
Basement Full, Walk-Out Access
Primary Bedroom Level Upper
Master Bedroom 12x14
Bedroom 2 Upper 13x12
Bedroom 3 Lower 15x9
Bedroom 4 Lower 15x9
Dining Room Engineered Hardwood Floor
Kitchen Engineered Hardwood Floor
Interior
Interior Features Eat-in Kitchen, Cathedral/Vaulted Ceilings, Open Floorplan
Heating Forced Air
Cooling Ceiling Fan(s)
Flooring Wood Floors
Appliance Electric Range/Oven, Dishwasher, Refrigerator, Washer, Dryer, Microwave
Laundry Washer/Dryer Hookups, Lower Level
Exterior
Exterior Feature Lighting, Balcony
Garage Alley Access
Community Features None
Utilities Available Natural Gas Available, Electricity Available
Waterfront false
View Foothills View
Roof Type Composition
Street Surface Paved
Porch Patio
Parking Type Alley Access
Building
Lot Description Curbs, Gutters, Sidewalks
Story 2
Sewer City Sewer
Water City Water, City of Louisville
Level or Stories Two
Structure Type Wood/Frame
New Construction false
Schools
Elementary Schools Coal Creek
Middle Schools Louisville
High Schools Monarch
School District Boulder Valley Dist Re2
Others
HOA Fee Include Trash,Snow Removal,Maintenance Grounds,Management,Utilities,Maintenance Structure
Senior Community false
Tax ID R0095942
SqFt Source Assessor
Special Listing Condition Private Owner
Read Less

Bought with Compass - Boulder
Get More Information




