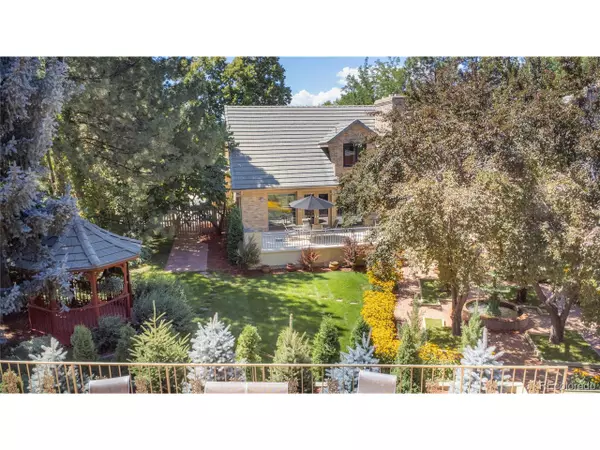For more information regarding the value of a property, please contact us for a free consultation.
6551 E Ida Ave Greenwood Village, CO 80111
Want to know what your home might be worth? Contact us for a FREE valuation!

Our team is ready to help you sell your home for the highest possible price ASAP
Key Details
Sold Price $2,457,206
Property Type Single Family Home
Sub Type Residential-Detached
Listing Status Sold
Purchase Type For Sale
Square Footage 5,663 sqft
Subdivision Greenwood Village
MLS Listing ID 2048109
Sold Date 11/13/24
Bedrooms 4
Full Baths 3
Half Baths 1
Three Quarter Bath 1
HOA Y/N false
Abv Grd Liv Area 5,663
Originating Board REcolorado
Year Built 1979
Annual Tax Amount $14,117
Lot Size 0.810 Acres
Acres 0.81
Property Description
Newly rejuvenated with contemporary touches! Greenwood Village European-Inspired Retreat
Discover the perfect blend of European elegance and resort-style living on this expansive .81-acre estate. Timeless gardens, serene water features, and a sparkling pool create a peaceful outdoor oasis ideal for relaxation and entertainment. This luxurious home offers over 5,600 sq. ft. of finished living space, with 4 spacious bedrooms and 5 bathrooms. The main level boasts an open-concept design with soaring ceilings, rich hardwood floors, new carpeting, and custom finishes throughout. The cozy charm and expansive layout, offer the perfect setting for both intimate gatherings and grand entertaining. Thoughtfully designed to flow seamlessly, this space invites connection while providing ample room for guests to mingle and enjoy the gourmet kitchen featuring high-end Viking and Sub-Zero appliances, double ovens, double dishwashers, large center island, granite countertops, flowing effortlessly into the sunlit dining and living areas.
This magnificent home offers 2 bedrooms on the main level, one with fireplace and updated bathroom w/ dual sinks. Upstairs you will find 2 primary bedrooms, one with balcony overlooking the incredible grounds, seating area and fireplace. Enormous walk in closet with custom built-ins and oversized bathroom waiting for your personal touch. The other with updated bathroom, standalone tub, walk in closet, accent wall with imported tile, fireplace and large windows over looking the backyard. Unlock endless possibilities by finishing the expansive 3,100 sq. ft. walk-out basement, offering tremendous potential to create additional living space tailored to your vision. Located in prestigious Greenwood Village and award winning Cherry Creek Schools, this exquisite home combines refined living with unmatched outdoor beauty offering the best of Colorado's luxury lifestyle.
Location
State CO
County Arapahoe
Area Metro Denver
Rooms
Other Rooms Outbuildings
Basement Full, Unfinished, Walk-Out Access
Primary Bedroom Level Upper
Bedroom 2 Main
Bedroom 3 Main
Bedroom 4 Upper
Interior
Interior Features Study Area, Eat-in Kitchen, Open Floorplan, Pantry, Walk-In Closet(s), Loft, Wet Bar, Kitchen Island, Steam Shower
Heating Forced Air
Cooling Central Air
Fireplaces Type 2+ Fireplaces, Living Room, Family/Recreation Room Fireplace, Primary Bedroom, Basement
Fireplace true
Window Features Skylight(s),Double Pane Windows
Appliance Self Cleaning Oven, Double Oven, Dishwasher, Refrigerator, Bar Fridge, Washer, Dryer, Microwave, Disposal
Laundry Upper Level
Exterior
Exterior Feature Balcony
Garage Oversized
Garage Spaces 3.0
Fence Fenced
Pool Private
Utilities Available Electricity Available, Cable Available
Waterfront false
Roof Type Concrete
Street Surface Paved
Handicap Access Level Lot
Porch Patio, Deck
Parking Type Oversized
Private Pool true
Building
Lot Description Lawn Sprinkler System, Cul-De-Sac, Level
Faces West
Story 2
Foundation Slab
Sewer City Sewer, Public Sewer
Water City Water
Level or Stories Two
Structure Type Brick/Brick Veneer
New Construction false
Schools
Elementary Schools Greenwood
Middle Schools West
High Schools Cherry Creek
School District Cherry Creek 5
Others
Senior Community false
SqFt Source Assessor
Special Listing Condition Private Owner
Read Less

Bought with RE/MAX Professionals
Get More Information




