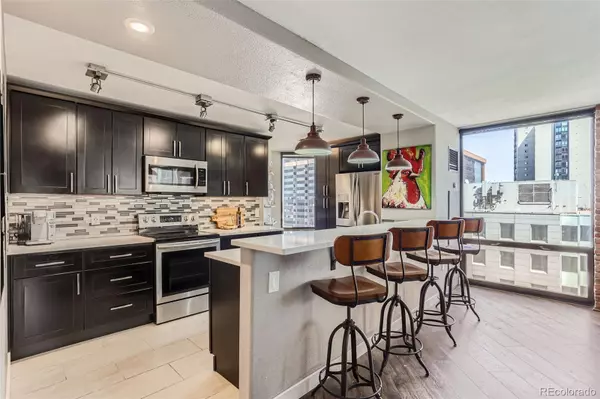For more information regarding the value of a property, please contact us for a free consultation.
1625 Larimer ST #1105 Denver, CO 80202
Want to know what your home might be worth? Contact us for a FREE valuation!

Our team is ready to help you sell your home for the highest possible price ASAP
Key Details
Sold Price $575,000
Property Type Condo
Sub Type Condominium
Listing Status Sold
Purchase Type For Sale
Square Footage 1,283 sqft
Price per Sqft $448
Subdivision Barclay Towers
MLS Listing ID 1963135
Sold Date 11/08/24
Style Urban Contemporary
Bedrooms 2
Full Baths 1
Three Quarter Bath 1
Condo Fees $838
HOA Fees $838/mo
HOA Y/N Yes
Abv Grd Liv Area 1,283
Originating Board recolorado
Year Built 1980
Annual Tax Amount $2,928
Tax Year 2023
Lot Size 0.630 Acres
Acres 0.63
Property Description
Welcome to this stunning, luxury 2-bed, 2-bath condo in the heart of downtown Denver! This corner unit in the desirable Barclay Tower has been thoughtfully upgraded and boasts gorgeous city views. Upon entering the light-filled space with illuminating floor-to-ceiling windows, eyes are immediately drawn to the brick exposed walls in the living area. An open floor plan flows easily with distressed Pergo wide-plank flooring throughout. The gourmet kitchen is a chef’s dream with quartz countertops, stainless steel appliances and a peninsula with countertop seating. Custom and industrial-style lighting is highlighted throughout, including the chic kitchen pendants. The luxurious primary suite offers soundproofing, large custom closets and a renovated en-suite bath. The 2nd en-suite bedroom has the possibility to use as a workout space or home office. Updates also include window treatments, trim and new doors throughout. The building features a rooftop heated pool, renovated fitness center, 24-hour concierge, community room and plaza gardens with outdoor grills. This unit includes a reserved parking space and a large storage locker. Situated on the corner of Larimer and the newly renovated 16th Street Mall, where you will enjoy the new trees, patio spaces and restaurants. Welcome Home!
Location
State CO
County Denver
Zoning D-C
Rooms
Main Level Bedrooms 2
Interior
Interior Features Ceiling Fan(s), Eat-in Kitchen, No Stairs, Open Floorplan, Primary Suite, Quartz Counters
Heating Electric, Forced Air
Cooling Central Air
Flooring Tile, Wood
Fireplaces Type Gas, Primary Bedroom
Fireplace Y
Appliance Dishwasher, Microwave, Range, Refrigerator
Exterior
Exterior Feature Elevator
Pool Outdoor Pool
Utilities Available Cable Available, Internet Access (Wired), Natural Gas Connected
View City
Roof Type Unknown
Total Parking Spaces 1
Garage No
Building
Lot Description Corner Lot, Landscaped, Near Public Transit
Sewer Public Sewer
Water Public
Level or Stories One
Structure Type Concrete
Schools
Elementary Schools Greenlee
Middle Schools Strive Westwood
High Schools West
School District Denver 1
Others
Senior Community No
Ownership Corporation/Trust
Acceptable Financing 1031 Exchange, Cash, Conventional, VA Loan
Listing Terms 1031 Exchange, Cash, Conventional, VA Loan
Special Listing Condition None
Pets Description Cats OK, Dogs OK, Size Limit, Yes
Read Less

© 2024 METROLIST, INC., DBA RECOLORADO® – All Rights Reserved
6455 S. Yosemite St., Suite 500 Greenwood Village, CO 80111 USA
Bought with RE/MAX Alliance - Olde Town
Get More Information




