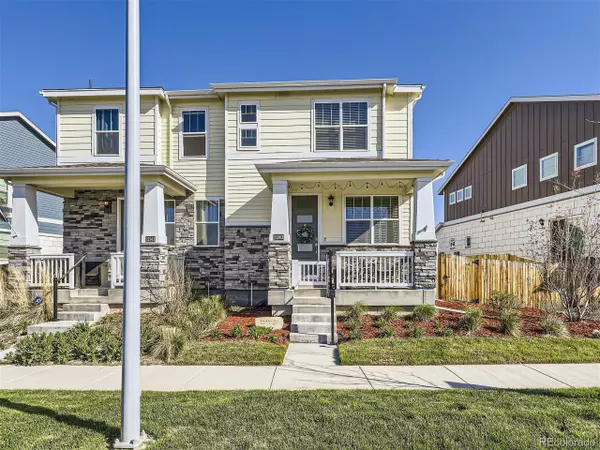For more information regarding the value of a property, please contact us for a free consultation.
21963 E 8th Ave Aurora, CO 80018
Want to know what your home might be worth? Contact us for a FREE valuation!

Our team is ready to help you sell your home for the highest possible price ASAP
Key Details
Sold Price $468,000
Property Type Townhouse
Sub Type Attached Dwelling
Listing Status Sold
Purchase Type For Sale
Square Footage 1,560 sqft
Subdivision Horizon Uptown
MLS Listing ID 6148891
Sold Date 11/08/24
Bedrooms 3
Full Baths 1
Half Baths 1
Three Quarter Bath 1
HOA Y/N false
Abv Grd Liv Area 1,560
Originating Board REcolorado
Year Built 2021
Annual Tax Amount $5,286
Property Description
Step into luxury living with this open floorplan home featuring upgraded amenities throughout. Nestled in a brand-new master-planned community, this residence offers exquisite cabinetry, granite countertops with a subway tile backsplash, and top-of-the-line stainless steel appliances including a Gas Range. The bathrooms boast quartz countertops, tile floors, and modern fixtures. Other enhancements include a garage door opener with coach lights, A/C, WiFi-enabled features, and a Smart Home setup with a Video Doorbell, Smart Thermostat, and Touchscreen Panel. Designed with energy efficiency in mind, the home is well-insulated and pre-wired for solar connection, making it eligible for government tax rebates. The centrally located laundry room features newer washer and dryer. With 3 spacious bedrooms and 3 large bathrooms arranged in a split floorplan for privacy, the Primary Suite boasts a bright bathroom with a walk-in shower and ample closet space. Enjoy the outdoors on the greenbelt and fully fenced front yard, perfect for community activities. The community offers Walking Trails, Open Lawns/Event Spaces, a Nature Discovery Corridor, Playgrounds, Picnic Areas, Tennis Courts, a Dog Park, and Pocket Parks. Conveniently situated near Buckley Air Force Base and E-470 with easy access to I-70, this property is also available for lease.
Location
State CO
County Arapahoe
Area Metro Denver
Rooms
Primary Bedroom Level Upper
Bedroom 2 Upper
Bedroom 3 Upper
Interior
Heating Forced Air
Cooling Central Air
Appliance Dishwasher, Refrigerator
Exterior
Garage Spaces 2.0
Waterfront false
Roof Type Composition
Street Surface Paved
Building
Story 2
Sewer City Sewer, Public Sewer
Water City Water
Level or Stories Two
Structure Type Wood/Frame,Concrete
New Construction false
Schools
Elementary Schools Vista Peak
Middle Schools Vista Peak
High Schools Vista Peak
School District Adams-Arapahoe 28J
Others
Senior Community false
SqFt Source Assessor
Special Listing Condition Private Owner
Read Less

Bought with MODUS Real Estate
Get More Information




