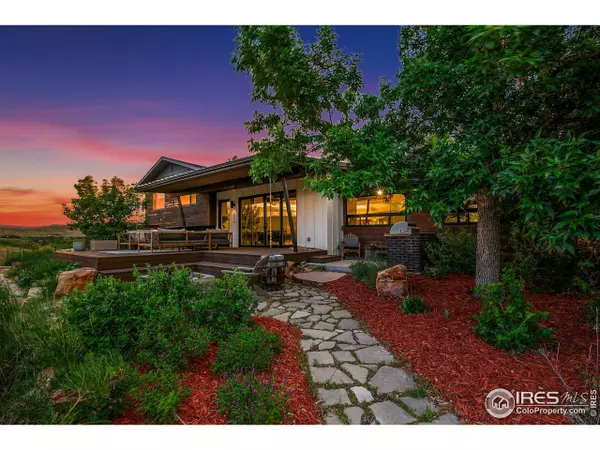For more information regarding the value of a property, please contact us for a free consultation.
3604 Mesa Dr Laporte, CO 80535
Want to know what your home might be worth? Contact us for a FREE valuation!

Our team is ready to help you sell your home for the highest possible price ASAP
Key Details
Sold Price $1,404,613
Property Type Single Family Home
Sub Type Residential-Detached
Listing Status Sold
Purchase Type For Sale
Square Footage 2,824 sqft
MLS Listing ID 1012114
Sold Date 11/01/24
Style Contemporary/Modern
Bedrooms 4
Full Baths 1
Half Baths 1
Three Quarter Bath 1
HOA Y/N false
Abv Grd Liv Area 2,824
Originating Board IRES MLS
Year Built 1971
Annual Tax Amount $5,095
Lot Size 5.450 Acres
Acres 5.45
Property Description
Rucker Hill redesigned masterpiece! Located about 15 minutes from Old Town Square in Fort Collins and perfectly situated on 5.45 acres at the top of Mesa Dr. with incredible 360-degree views of the foothills and valley with access to miles of single-track trail right out the front door, this is what living in Colorado is all about! Open and bright, the amazing kitchen features a massive island with quartz counters, high-end stainless-steel appliances including 6-burner gas range/oven, 2 dishwashers, subzero refrigerator, wood floors, and beautiful cabinets. The great room boasts a floating wood-burning fireplace, wide plank wood floors, large dining area, and a wall of glass sliders to take in the majestic mountain views. The private primary bedroom has stylish sliding door, wood floors and a 4-piece bath with walk-in shower and dual vanities. Enjoy the tranquility and incredible views from the large covered front deck with fire-pit or take in the stars from the private back patio. Additional features include massive detached 3-car garage with oversized door, sprinkler system, shed, and room for horses. Homes like this don't come around often!
Location
State CO
County Larimer
Area Fort Collins
Zoning Res
Direction From Overland Trl and Co Rd 54G, W on 54G, R on Rawhide, R on Mesa to home
Rooms
Other Rooms Storage
Basement None
Primary Bedroom Level Lower
Master Bedroom 16x13
Bedroom 2 Upper 13x13
Bedroom 3 Upper 13x12
Bedroom 4 Upper 11x10
Kitchen Wood Floor
Interior
Interior Features High Speed Internet, Eat-in Kitchen, Cathedral/Vaulted Ceilings, Open Floorplan
Heating Hot Water
Cooling Central Air, Ceiling Fan(s)
Fireplaces Type Great Room
Fireplace true
Window Features Window Coverings
Appliance Gas Range/Oven, Dishwasher, Refrigerator, Washer, Dryer, Microwave, Disposal
Laundry Sink, Main Level
Exterior
Garage Garage Door Opener, >8' Garage Door, Oversized
Garage Spaces 3.0
Utilities Available Natural Gas Available, Electricity Available, Cable Available
Waterfront false
View Mountain(s), Foothills View, Panoramic
Roof Type Composition
Present Use Horses
Street Surface Dirt
Porch Patio, Deck
Building
Lot Description Level, Rolling Slope, Rock Outcropping, Abuts Private Open Space
Faces Southwest
Story 3
Sewer Septic
Water Well, Well
Level or Stories Tri-Level
Structure Type Wood/Frame,Brick/Brick Veneer,Wood Siding
New Construction false
Schools
Elementary Schools Cache La Poudre
Middle Schools Cache La Poudre
High Schools Poudre
School District Poudre
Others
Senior Community false
Tax ID R0211079
SqFt Source Other
Special Listing Condition Private Owner
Read Less

Bought with Group Mulberry
Get More Information




