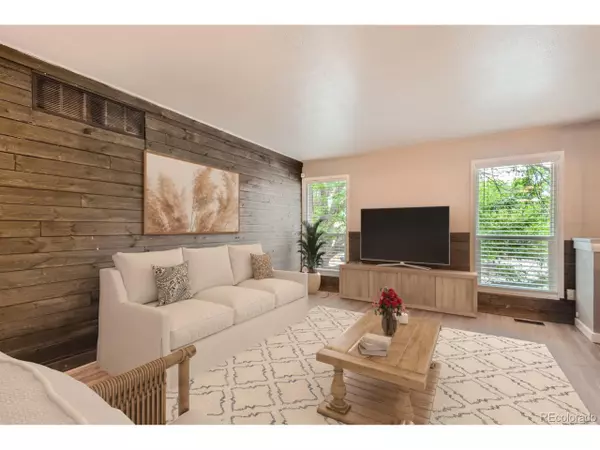For more information regarding the value of a property, please contact us for a free consultation.
2135 S Joplin Way Aurora, CO 80013
Want to know what your home might be worth? Contact us for a FREE valuation!

Our team is ready to help you sell your home for the highest possible price ASAP
Key Details
Sold Price $485,000
Property Type Single Family Home
Sub Type Residential-Detached
Listing Status Sold
Purchase Type For Sale
Square Footage 1,823 sqft
Subdivision Kingsborough
MLS Listing ID 2371586
Sold Date 10/23/24
Bedrooms 4
Full Baths 1
Three Quarter Bath 1
HOA Y/N false
Abv Grd Liv Area 1,823
Originating Board REcolorado
Year Built 1977
Annual Tax Amount $2,401
Lot Size 0.260 Acres
Acres 0.26
Property Description
Welcome to 2135 S Joplin Way! This updated 4-bedroom, 2-bathroom home is situated on a large lot, and offers ample space both inside and out, with the added benefit of no HOA fees! Laminate flooring extends throughout most of the main living areas boasting an open living room and built in dining room area. The kitchen offers stainless steel appliances, ample storage and additional space for an eat in kitchen table. Enjoy an updated bathroom featuring brand new tile, a sleek vanity, stylish mirror, new toilet, and tub with a stunning tub-to-ceiling tiled wall. The primary bedroom and one additional bedroom complete the upper level. Downstairs unwind in the additional living room space, complete with a cozy fireplace, perfect for Colorado evenings. Out back enjoy a spacious covered deck, ideal for entertaining or simply relaxing while enjoying the large and private backyard. This home is conveniently located with easy access to Buckley Space Force Base, Anschutz Medical Facility, Denver International Airport (DIA), and nearby highways.
Information provided herein is from sources deemed reliable but not guaranteed and is provided without the intention that any buyer rely upon it. Listing Broker takes no responsibility for its accuracy and all information must be independently verified by buyers.
Location
State CO
County Arapahoe
Area Metro Denver
Rooms
Primary Bedroom Level Upper
Bedroom 2 Upper
Bedroom 3 Lower
Bedroom 4 Lower
Interior
Heating Forced Air
Cooling Central Air
Fireplaces Type Gas, Single Fireplace
Fireplace true
Laundry Lower Level
Exterior
Garage Spaces 1.0
Fence Fenced
Waterfront false
Roof Type Composition
Street Surface Paved
Handicap Access Level Lot
Building
Lot Description Level
Story 2
Sewer City Sewer, Public Sewer
Water City Water
Level or Stories Bi-Level
Structure Type Wood Siding
New Construction false
Schools
Elementary Schools Yale
Middle Schools Columbia
High Schools Gateway
School District Adams-Arapahoe 28J
Others
Senior Community false
SqFt Source Assessor
Special Listing Condition Private Owner
Read Less

Bought with Keller Williams Trilogy
Get More Information




