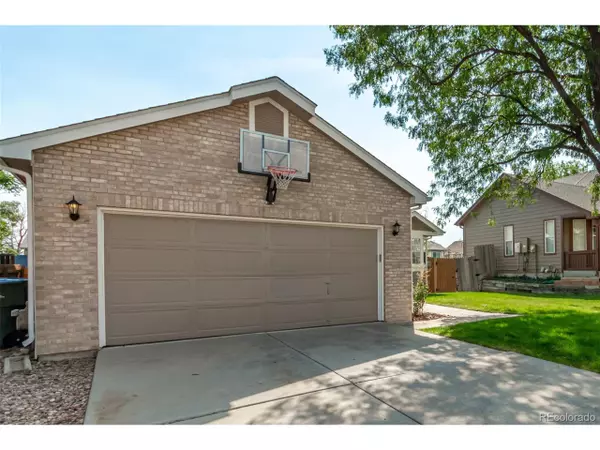For more information regarding the value of a property, please contact us for a free consultation.
13316 Cherry Cir Thornton, CO 80241
Want to know what your home might be worth? Contact us for a FREE valuation!

Our team is ready to help you sell your home for the highest possible price ASAP
Key Details
Sold Price $540,000
Property Type Single Family Home
Sub Type Residential-Detached
Listing Status Sold
Purchase Type For Sale
Square Footage 1,978 sqft
Subdivision Parkridge Villages
MLS Listing ID 8070093
Sold Date 10/17/24
Style Contemporary/Modern,Ranch
Bedrooms 4
Full Baths 2
Three Quarter Bath 1
HOA Y/N false
Abv Grd Liv Area 1,234
Originating Board REcolorado
Year Built 1993
Annual Tax Amount $3,112
Lot Size 6,098 Sqft
Acres 0.14
Property Description
Your new home awaits you here in the desirable Parkridge Villages neighborhood! This fantastic 4-bedroom residence has been tastefully updated, boasting charm inside and out. Great curb appeal with a lush lawn, a 2-car garage, and veneer accent details. The immaculate interior showcases vaulted ceilings, abundant natural light, a neutral palette, and new laminate flooring with plush carpet in all the right places. Perfect for entertaining, you'll love the seamlessly flowing living & dining room adorned with a fireplace for chilly nights! The spotless kitchen offers stainless steel appliances, quartz counters, a pantry, white shaker cabinetry, and a breakfast nook with a bay window. The sizable main bedroom has a walk-in closet and a full bathroom with dual sinks. One secondary bedroom, with double French doors, is also ideal for an office. Let's not forget the finished basement, which adds substantial living space! It features a spacious bonus room with a wet bar, and one bedroom & a bathroom ideal for the guests. If relaxing or enjoying BBQ is on your mind, you have the grassy backyard with an open patio! Conveniently located close to schools, shopping, dining options, entertainment, and easy access to major highways. This property promises not just a house, but a home that truly delights!
Location
State CO
County Adams
Area Metro Denver
Zoning RES
Direction E 136th Ave & Colorado Blvd. Head south on Colorado Blvd, Turn left onto Summit Grove Pkwy, Turn left onto Cherry Cir. Property will be on the right.
Rooms
Basement Full, Partially Finished
Primary Bedroom Level Main
Master Bedroom 15x11
Bedroom 2 Main 10x10
Bedroom 3 Main
Bedroom 4 Basement
Interior
Interior Features Cathedral/Vaulted Ceilings, Open Floorplan, Pantry, Walk-In Closet(s), Wet Bar
Heating Forced Air
Cooling Central Air, Ceiling Fan(s)
Fireplaces Type Gas, Gas Logs Included, Living Room, Single Fireplace
Fireplace true
Window Features Window Coverings,Bay Window(s)
Appliance Dishwasher, Refrigerator, Washer, Dryer, Microwave, Disposal
Laundry In Basement
Exterior
Garage Spaces 2.0
Fence Fenced
Utilities Available Natural Gas Available, Electricity Available, Cable Available
Waterfront false
Roof Type Composition
Street Surface Paved
Handicap Access Level Lot
Porch Patio
Building
Lot Description Gutters, Level
Faces West
Story 1
Sewer City Sewer, Public Sewer
Water City Water
Level or Stories One
Structure Type Wood/Frame,Brick/Brick Veneer,Wood Siding
New Construction false
Schools
Elementary Schools Eagleview
Middle Schools Rocky Top
High Schools Horizon
School District Adams 12 5 Star Schl
Others
Senior Community false
SqFt Source Assessor
Special Listing Condition Private Owner
Read Less

Bought with Keller Williams Realty Downtown LLC
Get More Information




