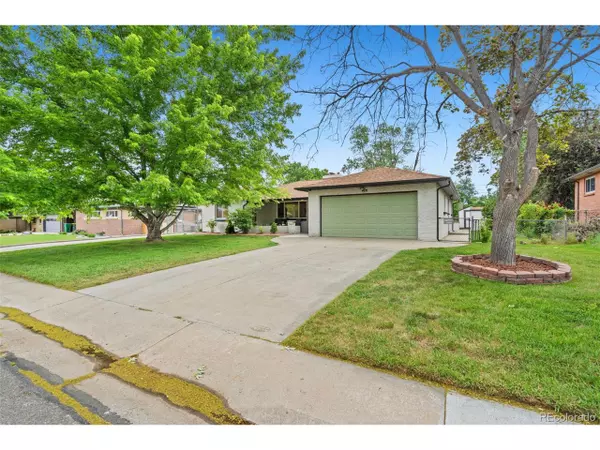For more information regarding the value of a property, please contact us for a free consultation.
4550 Upham St Wheat Ridge, CO 80033
Want to know what your home might be worth? Contact us for a FREE valuation!

Our team is ready to help you sell your home for the highest possible price ASAP
Key Details
Sold Price $745,000
Property Type Single Family Home
Sub Type Residential-Detached
Listing Status Sold
Purchase Type For Sale
Square Footage 1,465 sqft
Subdivision Coulehan Grange
MLS Listing ID 5285009
Sold Date 09/18/24
Style Contemporary/Modern,Ranch
Bedrooms 3
Full Baths 1
Half Baths 1
Three Quarter Bath 1
HOA Y/N false
Abv Grd Liv Area 1,465
Originating Board REcolorado
Year Built 1955
Annual Tax Amount $2,656
Lot Size 10,018 Sqft
Acres 0.23
Property Description
SELLER IS OFFERING A CONCESSION TOWARDS A RATE BUY DOWN! HOME NOW HAS AIR CONDITIONING! SOLAR PANELS ARE INCLUDED AND COMPLETELY PAID FOR! This property is a stunning, fully remodeled 3-bedroom, 3-bathroom home with high-end finishes throughout. Thoughtfully designed with a spacious open floorplan, this home offers an abundance of natural light and modern elegance. This beautiful home includes 3 generously sized bedrooms, including a luxurious primary suite with an en-suite bathroom. The 3 bathrooms have been beautifully updated with sleek vanities, designer tiles, and contemporary lighting. The kitchen includes premium stainless steel appliances, quartz countertops, custom cabinetry, and a large island. The open floorplan seamlessly connects the living, dining, and kitchen areas, perfect for entertaining and everyday living. Large windows throughout ensure that every room has natural light. The home includes a spacious two-car garage with additional storage space in the backyard. The expansive backyard is great for outdoor activities, gardening, or relaxation and it also has an outdoor cooking area and a large RV parking area. This home is situated in a great location close to a variety of shops, restaurants, and amenities. Come see this gorgeous and one of a kind property today!
Location
State CO
County Jefferson
Area Metro Denver
Zoning RES
Rooms
Other Rooms Outbuildings
Primary Bedroom Level Main
Bedroom 2 Main
Bedroom 3 Main
Interior
Interior Features Eat-in Kitchen, Open Floorplan, Kitchen Island
Heating Baseboard
Cooling Room Air Conditioner, Ceiling Fan(s)
Fireplaces Type Gas, Living Room, Single Fireplace
Fireplace true
Appliance Self Cleaning Oven, Dishwasher, Refrigerator, Bar Fridge, Microwave, Disposal
Exterior
Exterior Feature Gas Grill
Garage Spaces 2.0
Fence Fenced
Utilities Available Electricity Available
Waterfront false
Roof Type Composition
Street Surface Paved
Handicap Access Level Lot, No Stairs
Porch Patio
Building
Lot Description Level
Story 1
Sewer City Sewer, Public Sewer
Water City Water
Level or Stories One
Structure Type Brick/Brick Veneer
New Construction false
Schools
Elementary Schools Stevens
Middle Schools Everitt
High Schools Wheat Ridge
School District Jefferson County R-1
Others
Senior Community false
SqFt Source Assessor
Read Less

Bought with eXp Realty, LLC
Get More Information




