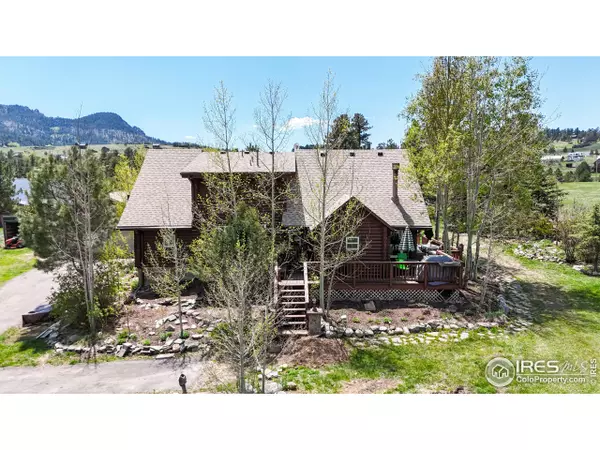For more information regarding the value of a property, please contact us for a free consultation.
55 Chipmunk Pl Drake, CO 80515
Want to know what your home might be worth? Contact us for a FREE valuation!

Our team is ready to help you sell your home for the highest possible price ASAP
Key Details
Sold Price $579,000
Property Type Single Family Home
Sub Type Residential-Detached
Listing Status Sold
Purchase Type For Sale
Square Footage 1,984 sqft
Subdivision Cedar Springs Estates
MLS Listing ID 1009932
Sold Date 10/18/24
Style Cottage/Bung
Bedrooms 2
Full Baths 1
Three Quarter Bath 1
HOA Y/N false
Abv Grd Liv Area 1,984
Originating Board IRES MLS
Year Built 1996
Annual Tax Amount $3,439
Lot Size 2.010 Acres
Acres 2.01
Property Description
Beautiful log home on 2 acres of fenced level land. Located in a great area that offers mountain living away from the crowds in the cities. Over 500 square feet of wrap-around decks to enjoy the Aspen, Korean Cherry bushes, Plum and other decorative plants. Inside, the great room features large windows, a skylight and a wood burning stove. Kitchen has custom hickory cabinets, granite countertops and stainless appliances. Spacious loft showcases rustic log construction and has its own full bathroom and private deck . 2 car garage with asphalt driveway and motorized security gate. 2 Storage buildings, deluxe chicken coop, wood storage shed, gazebo and fire pit area included. Owned solar system helps keep electrical costs lower from Electrical Provider. Large crawl space provides extra storage. Located just a short walk to the Cedar Springs reservoir and in an area known for its many hiking trails and fishing spots.
Location
State CO
County Larimer
Community Hiking/Biking Trails
Area Estes Park
Zoning Open
Direction Right on Storm Mountain Drive from Hwy 43, Left on storm mountain drive, stay right on Lakeview, Right on Spruce Mountain Dr, Left on Chipmunk Place.
Rooms
Other Rooms Storage
Basement Crawl Space
Primary Bedroom Level Main
Master Bedroom 13x11
Bedroom 2 Main 13x9
Kitchen Cork Floor
Interior
Interior Features Study Area, High Speed Internet, Eat-in Kitchen, Cathedral/Vaulted Ceilings, Walk-In Closet(s), Loft, Kitchen Island, Beamed Ceilings, Sunroom
Heating Forced Air, Wood Stove, 2 or more Heat Sources, Wood/Coal
Cooling Ceiling Fan(s)
Flooring Wood Floors
Fireplaces Type Free Standing
Fireplace true
Window Features Window Coverings,Bay Window(s),Skylight(s),Sunroom
Appliance Gas Range/Oven, Self Cleaning Oven, Refrigerator, Washer, Dryer
Laundry Washer/Dryer Hookups, Main Level
Exterior
Exterior Feature Balcony
Garage Garage Door Opener, RV/Boat Parking
Garage Spaces 2.0
Fence Wire
Community Features Hiking/Biking Trails
Utilities Available Electricity Available, Propane
Waterfront false
View Foothills View
Roof Type Composition
Present Use Zoning Appropriate for 3 Horses
Street Surface Dirt
Handicap Access Level Lot, Level Drive, Main Floor Bath, Main Level Bedroom, Main Level Laundry
Porch Deck, Enclosed
Parking Type Garage Door Opener, RV/Boat Parking
Building
Lot Description Unincorporated
Faces North
Story 1.5
Sewer Septic, Septic Field
Water Well, Well
Level or Stories One and One Half
Structure Type Log
New Construction false
Schools
Elementary Schools Estes Park, Estes Park
Middle Schools Estes Park
High Schools Estes Park
School District Estes Park District
Others
Senior Community false
Tax ID R0503355
SqFt Source Assessor
Special Listing Condition Private Owner
Read Less

Bought with First Colorado Realty
Get More Information




