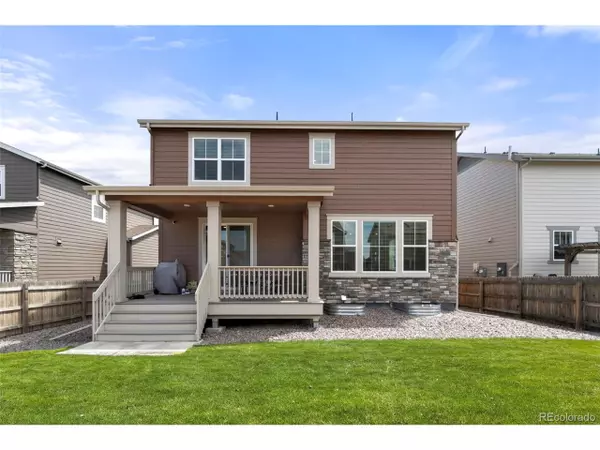For more information regarding the value of a property, please contact us for a free consultation.
24743 E Tennessee Pl Aurora, CO 80018
Want to know what your home might be worth? Contact us for a FREE valuation!

Our team is ready to help you sell your home for the highest possible price ASAP
Key Details
Sold Price $610,000
Property Type Single Family Home
Sub Type Residential-Detached
Listing Status Sold
Purchase Type For Sale
Square Footage 3,058 sqft
Subdivision Waterstone
MLS Listing ID 7007928
Sold Date 10/15/24
Bedrooms 5
Full Baths 3
Half Baths 1
HOA Fees $30/mo
HOA Y/N true
Abv Grd Liv Area 2,422
Originating Board REcolorado
Year Built 2020
Annual Tax Amount $5,869
Lot Size 5,662 Sqft
Acres 0.13
Property Description
Welcome to the stunning Waterstone neighborhood! NEW CARPET RECENTLY INSTALLED! This popular Pinnacle floor plan is a true gem, impeccably maintained and only a few years old, this residence is perfect for modern living and features a finished basement, 5 bedrooms and 3.5 bathrooms.
Step inside to find a spacious office, a welcoming great room, and a chef's dream kitchen with stainless steel appliances and a large island with granite and neutral finishes. Upstairs, the family-friendly layout includes 4 bedrooms and a luxurious primary suite and a laundry room. The finished basement offers extra living space for entertaining and guests.
Outside, enjoy the serene outdoor retreat with fully landscaped yard and privacy fencing. The extended two-car garage provides ample storage. Located in the desirable Waterstone neighborhood, this home combines comfort and style in a fantastic location.
Here residents can enjoy popular shopping, entertainment and recreation, such as the Murphy Creek Golf Course, Aurora Reservoir and Aurora Sports Park. Plus, easy access to E470 and I-70 make moving around the Denver metro area a breeze.
Don't let this exceptional home slip away! Schedule a showing today and experience the charm and convenience of this remarkable property.
Location
State CO
County Arapahoe
Area Metro Denver
Rooms
Basement Partially Finished
Primary Bedroom Level Upper
Bedroom 2 Upper
Bedroom 3 Upper
Bedroom 4 Upper
Bedroom 5 Basement
Interior
Interior Features Walk-In Closet(s)
Heating Forced Air
Cooling Central Air
Appliance Dishwasher, Refrigerator, Microwave, Water Softener Owned, Disposal
Exterior
Garage Spaces 2.0
Fence Fenced
Utilities Available Electricity Available, Cable Available
Waterfront false
Roof Type Composition
Porch Patio
Building
Story 2
Sewer City Sewer, Public Sewer
Water City Water
Level or Stories Two
Structure Type Wood/Frame
New Construction false
Schools
Elementary Schools Murphy Creek K-8
Middle Schools Murphy Creek K-8
High Schools Vista Peak
School District Adams-Arapahoe 28J
Others
Senior Community false
SqFt Source Assessor
Special Listing Condition Private Owner
Read Less

Bought with BROKER BAKFORD LLC
Get More Information




