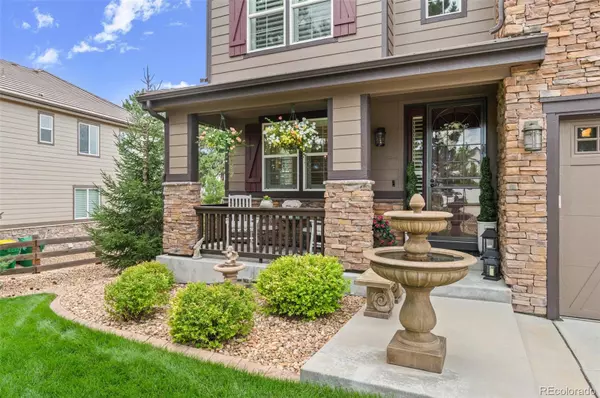For more information regarding the value of a property, please contact us for a free consultation.
6703 S Buchanan CT Aurora, CO 80016
Want to know what your home might be worth? Contact us for a FREE valuation!

Our team is ready to help you sell your home for the highest possible price ASAP
Key Details
Sold Price $1,265,000
Property Type Single Family Home
Sub Type Single Family Residence
Listing Status Sold
Purchase Type For Sale
Square Footage 4,643 sqft
Price per Sqft $272
Subdivision Tallyns Reach
MLS Listing ID 4673978
Sold Date 10/15/24
Style Rustic Contemporary
Bedrooms 5
Full Baths 2
Half Baths 1
Three Quarter Bath 2
Condo Fees $250
HOA Fees $83/qua
HOA Y/N Yes
Originating Board recolorado
Year Built 2014
Annual Tax Amount $6,159
Tax Year 2023
Lot Size 0.580 Acres
Acres 0.58
Property Description
This stunning home is set on a culdesac on over half an acre of professionally landscaped and manicured grounds, with an abundance of trees, including some tagged Ponderosa Pines that are part of the Black Forest. The backyard oasis includes a gas fireplace, built-in barbeque, stunning water feature and more. While the home itself is incredible, you must experience the outdoor "Colorado Mountain" living space that truly sets this home apart. The home boasts a perfect floorplan, an ideal location, and a sense of pride in ownership. The warm and bright interior features a two-story family room with a chandelier, gas fireplace, and beautiful built-ins. The kitchen is equipped with 42” cabinets, upgraded stainless steel appliances, slab granite countertops, a large pantry, and a butler’s pantry. The main floor also includes a formal dining room, a home office, a powder bath, and a laundry room. Engineered hardwoods in Hickory chocolate flooring runs throughout the main floor, complemented by Plantation Shutters on all windows. Upstairs, the private master bedroom features tray ceilings, an expansive walk-in closet, and a luxurious five-piece bath. The three additional bedrooms are spacious, with one offering a private bath. The garden-level basement, finished in 2023 and never used, includes a large bonus area, wet bar, spacious guest bedroom, ¾ bath, and ample storage. Even the garage is impressive, boasting epoxy flooring and an abundance of New Age cabinetry. Exclusive community amenities include a clubhouse, fitness center, pools, and tennis courts, all within the prestigious Cherry Creek School District. The home is just minutes from Southlands Mall, offering a variety of restaurants, shopping, a summer farmers market, a winter ice skating rink, and a movie theater. With easy access to E470, you’re less than 30 minutes from DIA.
Location
State CO
County Arapahoe
Zoning Res
Rooms
Basement Daylight, Finished, Full, Sump Pump
Interior
Interior Features Breakfast Nook, Built-in Features, Eat-in Kitchen, Five Piece Bath, Granite Counters, High Ceilings, High Speed Internet, Kitchen Island, Open Floorplan, Pantry, Primary Suite, Smoke Free, Utility Sink, Walk-In Closet(s), Wet Bar
Heating Forced Air
Cooling Central Air
Flooring Wood
Fireplaces Number 2
Fireplaces Type Family Room, Outside
Fireplace Y
Appliance Bar Fridge, Convection Oven, Cooktop, Disposal, Double Oven, Gas Water Heater, Refrigerator, Self Cleaning Oven, Sump Pump
Exterior
Exterior Feature Barbecue, Fire Pit, Gas Grill, Lighting, Private Yard, Water Feature
Garage Concrete, Dry Walled, Floor Coating
Garage Spaces 3.0
Fence Partial
View Mountain(s)
Roof Type Concrete
Parking Type Concrete, Dry Walled, Floor Coating
Total Parking Spaces 3
Garage Yes
Building
Lot Description Cul-De-Sac, Greenbelt, Irrigated, Landscaped, Many Trees, Secluded, Sprinklers In Front, Sprinklers In Rear
Story Two
Sewer Public Sewer
Water Public
Level or Stories Two
Structure Type Frame,Stone
Schools
Elementary Schools Coyote Hills
Middle Schools Fox Ridge
High Schools Cherokee Trail
School District Cherry Creek 5
Others
Senior Community No
Ownership Individual
Acceptable Financing Cash, Conventional
Listing Terms Cash, Conventional
Special Listing Condition None
Pets Description Cats OK, Dogs OK
Read Less

© 2024 METROLIST, INC., DBA RECOLORADO® – All Rights Reserved
6455 S. Yosemite St., Suite 500 Greenwood Village, CO 80111 USA
Bought with Porchlight Real Estate Group
Get More Information




