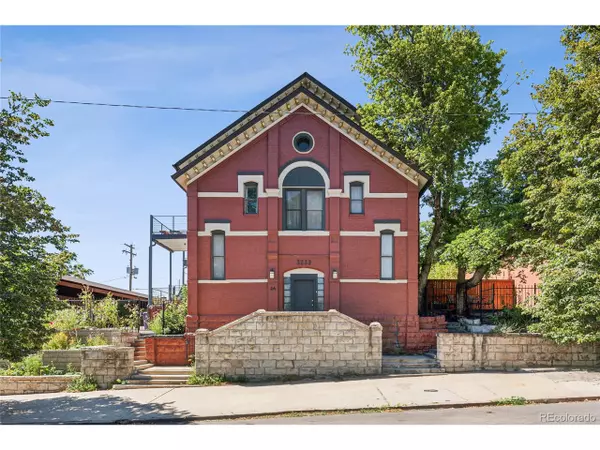For more information regarding the value of a property, please contact us for a free consultation.
3233 Osage St #2C Denver, CO 80211
Want to know what your home might be worth? Contact us for a FREE valuation!

Our team is ready to help you sell your home for the highest possible price ASAP
Key Details
Sold Price $587,500
Property Type Townhouse
Sub Type Attached Dwelling
Listing Status Sold
Purchase Type For Sale
Square Footage 1,161 sqft
Subdivision Lohi
MLS Listing ID 3829697
Sold Date 10/14/24
Bedrooms 2
Full Baths 1
Three Quarter Bath 1
HOA Fees $200/mo
HOA Y/N true
Abv Grd Liv Area 1,161
Originating Board REcolorado
Year Built 1888
Annual Tax Amount $3,226
Property Description
Amazing loft-style condo in the heart of it all in LoHi! Only 8 units in this converted 1800s historic church. Exposed brick, tall windows and ceilings, wood floors and city views give the coolest vibe. Fresh, neutral paint and open layout lend a great airy feel. The HUGE bedroom also features exposed brick and tall windows, and has generous space for an office area or reading nook. The spacious upstairs loft offers a non-conforming bedroom option, and possibility to add an easy wall addition, or is a great home office/TV area as it stands. Attached is a 3/4 bath and large walk-in closet. In-unit washer and dryer! Watch the sun set over the mountains or marvel over the city lights from your front balcony. This home comes with two parking spaces within the secure, gated lot (and building) as well as two storage lockers. This location is second to none! Three pocket parks and a huge community garden are literally right outside of your door. Some of Denver's hottest spots are steps away - Avanti Food Hall, Happy Camper, Root Down, Prost Biergarten, The Family Jones ... the list goes on and on! Enjoy the Walk and Bike Score of 90 - walk downtown via the nearby Pedestrian Bridge, and hop on the nearby Platte River and Cherry Creek bike trails! Super easy access to I25 and I70.
Location
State CO
County Denver
Area Metro Denver
Zoning U-MX-3
Rooms
Primary Bedroom Level Main
Bedroom 2 Upper
Interior
Interior Features Open Floorplan, Walk-In Closet(s)
Heating Forced Air
Cooling Central Air
Appliance Dishwasher, Refrigerator, Washer, Dryer
Exterior
Exterior Feature Balcony
Garage Spaces 2.0
Waterfront false
View City
Roof Type Other
Building
Story 2
Sewer City Sewer, Public Sewer
Level or Stories Two
Structure Type Brick/Brick Veneer
New Construction false
Schools
Elementary Schools Trevista At Horace Mann
Middle Schools Strive Sunnyside
High Schools North
School District Denver 1
Others
HOA Fee Include Trash,Water/Sewer,Hazard Insurance
Senior Community false
SqFt Source Assessor
Special Listing Condition Private Owner
Read Less

Bought with Toprock Real Estate LLC
Get More Information




