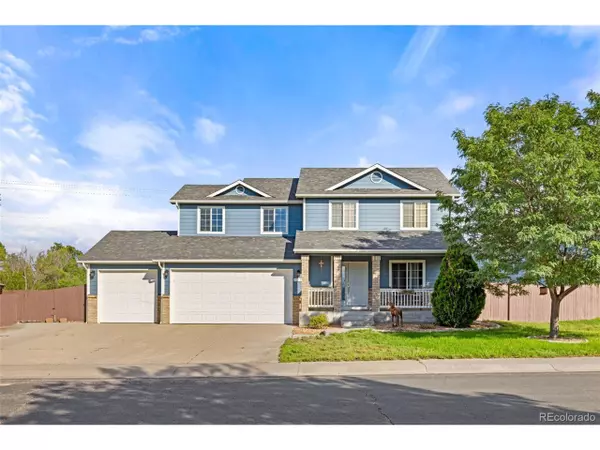For more information regarding the value of a property, please contact us for a free consultation.
114 S 7th St La Salle, CO 80645
Want to know what your home might be worth? Contact us for a FREE valuation!

Our team is ready to help you sell your home for the highest possible price ASAP
Key Details
Sold Price $625,000
Property Type Single Family Home
Sub Type Residential-Detached
Listing Status Sold
Purchase Type For Sale
Square Footage 2,970 sqft
Subdivision Dove Hill
MLS Listing ID 2940097
Sold Date 10/11/24
Bedrooms 3
Full Baths 2
Half Baths 2
HOA Y/N false
Abv Grd Liv Area 1,823
Originating Board REcolorado
Year Built 2003
Annual Tax Amount $2,011
Lot Size 0.430 Acres
Acres 0.43
Property Description
$10,000 SELLERS CONCESSION!!! This exceptional home in La Salle, CO, offers a wealth of features for the discerning buyer. Close enough to Denver to make trips into town convenient, but far enough away to feel like you've escaped the hustle & bustle. An excellent, practical floor plan will make your time at home relaxing and enjoyable. The HUGE primary bedroom can serve as your escape from a stressful day. Enjoy the convenience of an oversized 3-car garage with 8" doors, providing ample space for vehicles and storage. Additionally, a 2000 sq ft detached shop/garage offers endless possibilities for hobbies, projects, or additional storage. The detached garage has two 240 volt outlets, 30 amp outlets pellet stove heat, is wired for cable and is fully insulated. Situated on a large lot, this property provides plenty of space for outdoor activities and future landscaping ideas. Don't miss this unique opportunity to own a versatile and spacious property in a desirable location! New HVAC in 2023!!! Kitchen appliances are only 2 years old!!!
Buyers who purchase with preferred lender are eligible for a complimentary 1 Year Buydown or 1% of the loan amount as a credit to be used for a permanent rate buydown.
Location
State CO
County Weld
Area Greeley/Weld
Rooms
Other Rooms Outbuildings
Basement Partially Finished
Primary Bedroom Level Upper
Bedroom 2 Upper
Bedroom 3 Upper
Interior
Heating Forced Air
Cooling Central Air
Appliance Dishwasher, Refrigerator, Washer, Dryer, Microwave, Disposal
Exterior
Garage >8' Garage Door
Garage Spaces 11.0
Waterfront false
Roof Type Composition
Porch Patio
Building
Faces West
Story 2
Sewer City Sewer, Public Sewer
Water City Water
Level or Stories Two
Structure Type Wood/Frame
New Construction false
Schools
Elementary Schools Pete Mirich
Middle Schools North Valley
High Schools Valley
School District Weld County Re-1
Others
Senior Community false
SqFt Source Assessor
Special Listing Condition Private Owner
Read Less

Bought with Rouse Realty
Get More Information




