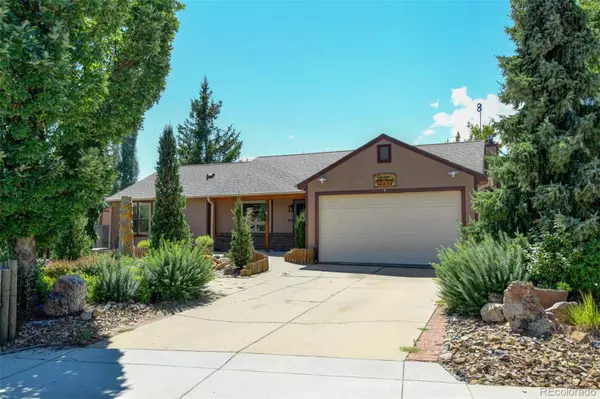For more information regarding the value of a property, please contact us for a free consultation.
10540 W 104th PL Broomfield, CO 80021
Want to know what your home might be worth? Contact us for a FREE valuation!

Our team is ready to help you sell your home for the highest possible price ASAP
Key Details
Sold Price $630,000
Property Type Single Family Home
Sub Type Single Family Residence
Listing Status Sold
Purchase Type For Sale
Square Footage 2,410 sqft
Price per Sqft $261
Subdivision Countryside
MLS Listing ID 6581072
Sold Date 10/04/24
Style Traditional
Bedrooms 4
Full Baths 3
HOA Y/N No
Originating Board recolorado
Year Built 1979
Annual Tax Amount $2,863
Tax Year 2023
Lot Size 0.260 Acres
Acres 0.26
Property Description
Welcome to this charming ranch-style home with a fully finished basement, an inviting 3 season sunroom, and beautifully maintained landscaping, ready to welcome its new owners! This is low-maintenance living at its best. The main level features a primary bedroom with an ensuite bath, two additional bedrooms, a second full bath, a cozy living room, a formal dining room, a family room, and a spacious kitchen. The full basement extends your living space with a large bonus/rec room, a fourth bedroom, a third full bathroom, a laundry room, and plenty of storage, including a finished crawlspace for even more space. Step outside to the sunroom, complete with EZ Breeze vinyl windows, custom doors, cedar & pine accents, & a hot tub, all included! The meticulously planned landscaping is just the beginning, this home boasts numerous hidden upgrades. Enhanced siding with extra OSB & Tyvek beneath CertainTeed concrete siding, an Owens Corning hail-resistant roof with additional ice water guard (2018), and Traco double-hung windows for easy cleaning. Plus, some windows feature removable 1/4" Lexan protectors for extra defense against hail and wind. The electrical panel has been updated, along with an added subpanel in the basement. RV parking includes a 30-amp outlet and remote sewer dump. The home also features a fully paid-for Akeena solar system to keep energy costs down, extra insulation, a Bosch tankless water heater with an additional storage tank, an upgraded furnace, & more, all contributing to high energy efficiency. The backyard is a tranquil retreat with a large koi pond and a garden railroad system that’s been lovingly crafted over the years. While many of the tracks have been removed, endless possibilities remain, or you can simply enjoy it as a low-maintenance feature. The security system, including multiple cameras and recording equipment, included. This home offers thoughtful upgrades, timeless charm, & endless potential, don’t miss the chance to make it your own!
Location
State CO
County Jefferson
Rooms
Basement Crawl Space, Finished, Full, Sump Pump
Main Level Bedrooms 3
Interior
Interior Features Ceiling Fan(s), Kitchen Island, Radon Mitigation System, Utility Sink
Heating Forced Air
Cooling Central Air
Flooring Carpet, Laminate, Tile
Fireplaces Number 1
Fireplaces Type Family Room, Gas
Fireplace Y
Appliance Dishwasher, Disposal, Dryer, Humidifier, Range, Refrigerator, Sump Pump, Tankless Water Heater, Washer
Exterior
Exterior Feature Spa/Hot Tub, Water Feature
Garage Heated Garage, Insulated Garage, Oversized Door
Garage Spaces 2.0
Roof Type Composition
Parking Type Heated Garage, Insulated Garage, Oversized Door
Total Parking Spaces 2
Garage Yes
Building
Story One
Sewer Public Sewer
Water Public
Level or Stories One
Structure Type Frame
Schools
Elementary Schools Lukas
Middle Schools Wayne Carle
High Schools Standley Lake
School District Jefferson County R-1
Others
Senior Community No
Ownership Individual
Acceptable Financing Cash, Conventional, FHA, VA Loan
Listing Terms Cash, Conventional, FHA, VA Loan
Special Listing Condition None
Read Less

© 2024 METROLIST, INC., DBA RECOLORADO® – All Rights Reserved
6455 S. Yosemite St., Suite 500 Greenwood Village, CO 80111 USA
Bought with NON MLS PARTICIPANT
Get More Information




