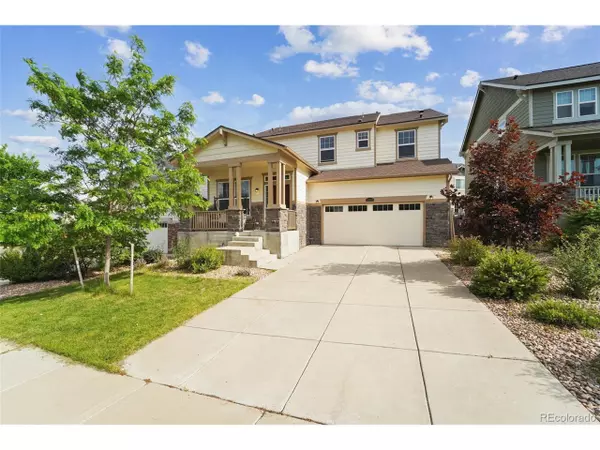For more information regarding the value of a property, please contact us for a free consultation.
24548 E Brandt Ave Aurora, CO 80016
Want to know what your home might be worth? Contact us for a FREE valuation!

Our team is ready to help you sell your home for the highest possible price ASAP
Key Details
Sold Price $625,005
Property Type Single Family Home
Sub Type Residential-Detached
Listing Status Sold
Purchase Type For Sale
Square Footage 2,812 sqft
Subdivision Sorrel Ranch
MLS Listing ID 8449461
Sold Date 09/30/24
Style Contemporary/Modern
Bedrooms 4
Full Baths 3
Half Baths 1
HOA Fees $112/mo
HOA Y/N true
Abv Grd Liv Area 2,812
Originating Board REcolorado
Year Built 2013
Annual Tax Amount $4,560
Lot Size 5,227 Sqft
Acres 0.12
Property Description
This stunning home in Sorrel Ranch has it all including great curb appeal! Light, bright and airy open layout! Gorgeous hardwood floors throughout the entire main level! Enjoy cooking in the beautiful kitchen with slab granite counters, tumbled stone tile backsplash, 42" cabinets with crown moulding, stainless steel appliances (All Appliances Included), and large island with extra seating! There is eat-in dining space in the kitchen. Elegant formal dining room! There is also a private, main floor office perfect for those who work from home. Upstairs features 4 bedrooms, 3 full bathrooms, and a Great loft! The loft is great for a secondary family area or gameroom. The master oasis is private and boasts a 5 piece bath and walk-in closet. Convenient upstairs laundry! (Washer and Dryer Included.) No more carrying baskets up and down the stairs! The backyard requires low-maintenance so you can enjoy"extra" family time! The back deck is an entertainers delight! The perfect size to entertain year round! Full unfinished basement to design and finish to your liking! Close to Aurora Southeast Recreation Center, Aurora Reservoir, Southlands Mall, Lots of Parks and Trails! Near-by, Award Winning Cherry Creek School District! Schedule your showing and fall in love today!
Location
State CO
County Arapahoe
Community Pool
Area Metro Denver
Direction Please Use GPS
Rooms
Basement Unfinished
Primary Bedroom Level Upper
Bedroom 2 Upper
Bedroom 3 Upper
Bedroom 4 Upper
Interior
Interior Features Study Area, Eat-in Kitchen, Open Floorplan, Walk-In Closet(s), Loft, Jack & Jill Bathroom, Kitchen Island
Heating Forced Air
Cooling Central Air
Fireplaces Type Living Room, Single Fireplace
Fireplace true
Window Features Double Pane Windows
Appliance Dishwasher, Refrigerator, Washer, Dryer, Microwave, Disposal
Laundry Upper Level
Exterior
Garage Spaces 2.0
Community Features Pool
Utilities Available Electricity Available, Cable Available
Waterfront false
Roof Type Composition
Porch Deck
Building
Story 2
Sewer City Sewer, Public Sewer
Water City Water
Level or Stories Two
Structure Type Wood/Frame
New Construction false
Schools
Elementary Schools Buffalo Trail
Middle Schools Infinity
High Schools Cherokee Trail
School District Cherry Creek 5
Others
HOA Fee Include Trash
Senior Community false
SqFt Source Assessor
Special Listing Condition Private Owner
Read Less

Bought with MB Vibrant Real Estate, Inc
Get More Information




