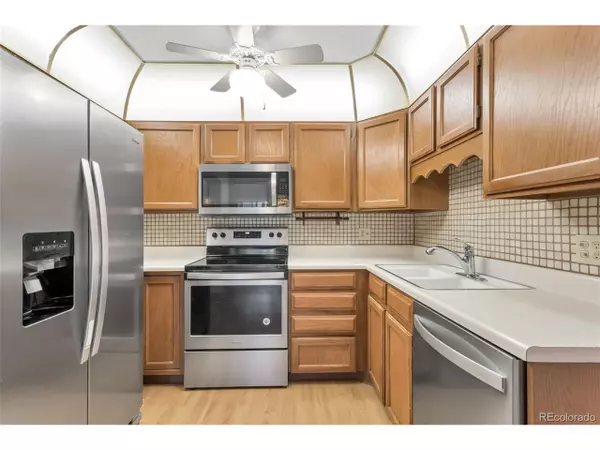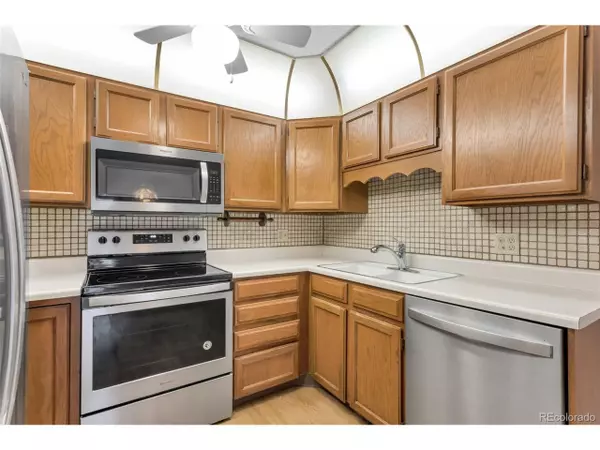For more information regarding the value of a property, please contact us for a free consultation.
3184 S Heather Gardens Way #309 Aurora, CO 80014
Want to know what your home might be worth? Contact us for a FREE valuation!

Our team is ready to help you sell your home for the highest possible price ASAP
Key Details
Sold Price $213,000
Property Type Townhouse
Sub Type Attached Dwelling
Listing Status Sold
Purchase Type For Sale
Square Footage 1,200 sqft
Subdivision Heather Gardens
MLS Listing ID 5743177
Sold Date 09/26/24
Style Ranch
Bedrooms 2
Full Baths 1
Three Quarter Bath 1
HOA Fees $656/mo
HOA Y/N true
Abv Grd Liv Area 1,200
Originating Board REcolorado
Year Built 1973
Annual Tax Amount $1,513
Property Description
Welcome to a wonderful opportunity to own or invest in Heather Gardens Community! This 1200 sq. ft. 2 bedroom, 2 bathroom condo is brimming with potential and awaits your personal touch. Located in this vibrant 55+ community, this freshly painted fixer-upper offers the perfect canvas for those looking to create their dream retirement retreat. The cozy kitchen has updated stainless steel appliances, lots of cabinet space and vinyl flooring. Updated vinyl sliding door and bedroom windows. The primary bedroom easily accommodates king size bed with furnishings and a walk-in closet. The second bedroom can transform to an office or tv room. Multi-purpose room provides ample storage or additional office space. Enjoy your morning coffee on the privately enclosed lanai. Reserved parking space #57 in parking structure #4. The nearby 50,000 sq. ft. community clubhouse offers amazing amenities and classes that all residents can enjoy. Enjoy activities such as indoor and outdoor pool, hot tub, sauna and workout room. Tee off on a beautiful 9-hole executive golf course. Meet new friends at pickleball, water aerobics, book clubs, wood shop, pottery, and billiards. Heather Gardens is conveniently located near shopping, dining, and medical facilities. This condo is perfect for those with a vision to create a custom space with comfort and convenience. Schedule your showing today. Don't miss out on this opportunity.
Location
State CO
County Arapahoe
Community Clubhouse, Tennis Court(S), Hot Tub, Pool, Sauna, Fitness Center, Extra Storage, Elevator
Area Metro Denver
Rooms
Primary Bedroom Level Main
Master Bedroom 12x20
Bedroom 2 Main 11x14
Interior
Interior Features Pantry, Walk-In Closet(s)
Heating Hot Water, Baseboard
Cooling Room Air Conditioner, Ceiling Fan(s)
Appliance Dishwasher, Refrigerator, Microwave, Disposal
Laundry Common Area
Exterior
Exterior Feature Balcony
Garage Spaces 1.0
Pool Private
Community Features Clubhouse, Tennis Court(s), Hot Tub, Pool, Sauna, Fitness Center, Extra Storage, Elevator
Utilities Available Electricity Available, Cable Available
Waterfront false
Roof Type Composition
Street Surface Paved
Porch Patio
Private Pool true
Building
Lot Description Near Golf Course
Faces West
Story 1
Sewer City Sewer, Public Sewer
Water City Water
Level or Stories One
Structure Type Block,Concrete
New Construction false
Schools
Elementary Schools Polton
Middle Schools Prairie
High Schools Overland
School District Cherry Creek 5
Others
HOA Fee Include Trash,Snow Removal,Security,Management,Maintenance Structure,Water/Sewer,Heat,Hazard Insurance
Senior Community true
SqFt Source Assessor
Special Listing Condition Private Owner
Read Less

Bought with Keller Williams Trilogy
Get More Information




