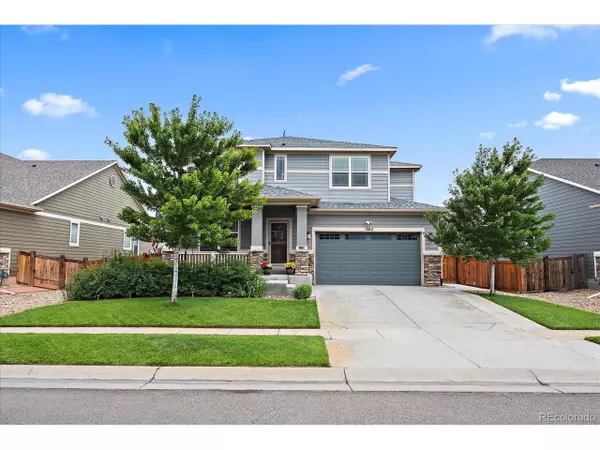For more information regarding the value of a property, please contact us for a free consultation.
1582 Red Clover Ct Brighton, CO 80601
Want to know what your home might be worth? Contact us for a FREE valuation!

Our team is ready to help you sell your home for the highest possible price ASAP
Key Details
Sold Price $650,000
Property Type Single Family Home
Sub Type Residential-Detached
Listing Status Sold
Purchase Type For Sale
Square Footage 2,673 sqft
Subdivision Indigo Trails
MLS Listing ID 7167542
Sold Date 09/19/24
Bedrooms 3
Full Baths 2
Half Baths 1
Three Quarter Bath 1
HOA Fees $84/mo
HOA Y/N true
Abv Grd Liv Area 1,988
Originating Board REcolorado
Year Built 2017
Annual Tax Amount $6,141
Lot Size 7,405 Sqft
Acres 0.17
Property Description
Nestled within the charming community of Brighton, this exceptional property at 1582 Red Clover presents a rare opportunity for luxurious living. Boasting 3 bedrooms, 4 baths, and an office, this home offers a spacious and versatile layout. The partially finished basement features a theater room and a custom bar, with the potential to convert the storage room into a fourth bedroom, catering to various lifestyle needs.
As you step into the home, you are greeted by the grandeur of vaulted ceilings that soar overhead, creating an open and airy ambiance that is further enhanced by an abundance of natural light streaming through the windows. The main floor is adorned with LVP flooring throughout, setting the stage for elegant living.
This residence is adorned with numerous upgrades, including a new roof with Hi Impact shingles, new gutters, and a Remi air purifier. The home is also equipped with 2 sub panels with a 50 amp outlet and a 3 car tandem garage featuring a mini-split system for year-round comfort, a wash sink, a Smart Lift garage door opener, and abundant overhead storage.
Step outside to the backyard oasis, where a large gazebo with a ceiling fan sets the stage for outdoor gatherings and relaxation. Unwind in the hot tub or admire the beautifully landscaped yard, complete with an irrigation system in both the front and back yard. Additionally, the raised vegetable bed with a drip system offers a perfect opportunity for gardening enthusiasts.
This meticulously maintained home offers a perfect blend of comfort, style, and entertainment, making it an ideal retreat in the heart of Brighton, Colorado.
Location
State CO
County Adams
Community Playground
Area Metro Denver
Rooms
Other Rooms Outbuildings
Basement Partial, Partially Finished, Built-In Radon, Sump Pump
Primary Bedroom Level Upper
Bedroom 2 Upper
Bedroom 3 Upper
Interior
Interior Features Study Area, Wet Bar, Kitchen Island
Heating Forced Air
Cooling Central Air, Ceiling Fan(s)
Fireplaces Type Living Room
Fireplace true
Window Features Window Coverings
Appliance Dishwasher, Refrigerator, Microwave, Disposal
Laundry Upper Level
Exterior
Exterior Feature Hot Tub Included
Garage Heated Garage, Tandem
Garage Spaces 3.0
Community Features Playground
Waterfront false
Roof Type Composition
Street Surface Paved
Handicap Access Level Lot
Porch Patio
Parking Type Heated Garage, Tandem
Building
Lot Description Gutters, Lawn Sprinkler System, Level
Story 2
Sewer City Sewer, Public Sewer
Water City Water
Level or Stories Two
Structure Type Wood/Frame
New Construction false
Schools
Elementary Schools Southeast
Middle Schools Prairie View
High Schools Riverdale Ridge
School District School District 27-J
Others
HOA Fee Include Trash
Senior Community false
SqFt Source Assessor
Special Listing Condition Private Owner
Read Less

Bought with HomeSmart
Get More Information




