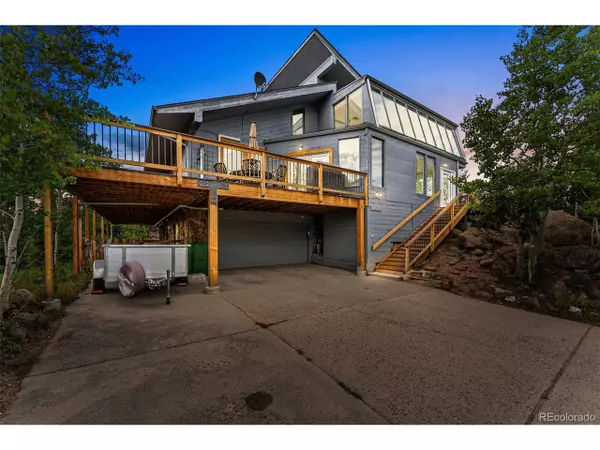For more information regarding the value of a property, please contact us for a free consultation.
10523 Beas Ln Conifer, CO 80433
Want to know what your home might be worth? Contact us for a FREE valuation!

Our team is ready to help you sell your home for the highest possible price ASAP
Key Details
Sold Price $853,000
Property Type Single Family Home
Sub Type Residential-Detached
Listing Status Sold
Purchase Type For Sale
Square Footage 2,623 sqft
Subdivision Conifer Mountain
MLS Listing ID 9488181
Sold Date 09/18/24
Style Contemporary/Modern
Bedrooms 4
Full Baths 3
HOA Y/N false
Abv Grd Liv Area 2,623
Originating Board REcolorado
Year Built 1980
Annual Tax Amount $4,837
Lot Size 2.000 Acres
Acres 2.0
Property Description
Breathtaking 360' views from every room & the wraparound deck of this updated 4 BR 3 BA home! Yet still just minutes from local shopping & dining. This private mountain retreat has a luxury primary suite with its own deck and soaking tub enclave w/views! Walk-in closet, vaulted ceilings & attached sunroom. Pellet stove & new heat pump system for warmth & cooling. High-speed internet, 88 Mbps download & 23 Mbps upload. A 13.25 kW solar array & 4 Tesla Powerwalls, 54 kWh storage. Lots of light! Huge Sunroom on the upper level and off the Primary Bedroom. Great entryway/mudroom room with spiral stairs to the sunroom above. All the bedrooms are huge and can be used as home offices. Lots of storage room in the oversized 2 car garage and in the basement level. Beautiful hardwood floors on the main level with great flow. Dog run out the back and accessible from the basement. Tons of hiking and MTN biking from here. Truly private yet close to everything you need. This is mountain living at its best! You need to see this property! Did we mention the views?!!
Location
State CO
County Jefferson
Area Suburban Mountains
Zoning SR-2
Direction Google maps is spot on!
Rooms
Other Rooms Kennel/Dog Run
Basement Partial, Partially Finished, Walk-Out Access
Primary Bedroom Level Upper
Master Bedroom 17x15
Bedroom 2 Basement 23x10
Bedroom 3 Upper 19x12
Bedroom 4 Main 19x12
Interior
Interior Features Eat-in Kitchen, Cathedral/Vaulted Ceilings, Open Floorplan, Walk-In Closet(s)
Heating Heat Pump
Cooling Central Air, Ceiling Fan(s)
Fireplaces Type Pellet Stove
Fireplace true
Window Features Double Pane Windows
Appliance Down Draft, Self Cleaning Oven, Dishwasher, Refrigerator, Washer, Dryer, Water Softener Owned, Water Purifier Owned, Disposal
Laundry Main Level
Exterior
Exterior Feature Balcony
Garage Spaces 2.0
Fence Partial
Waterfront false
Roof Type Composition
Porch Patio, Deck
Building
Story 3
Sewer Septic, Septic Tank
Water Well
Level or Stories Three Or More
Structure Type Wood/Frame
New Construction false
Schools
Elementary Schools West Jefferson
Middle Schools West Jefferson
High Schools Conifer
School District Jefferson County R-1
Others
Senior Community false
SqFt Source Assessor
Special Listing Condition Private Owner
Read Less

Get More Information




