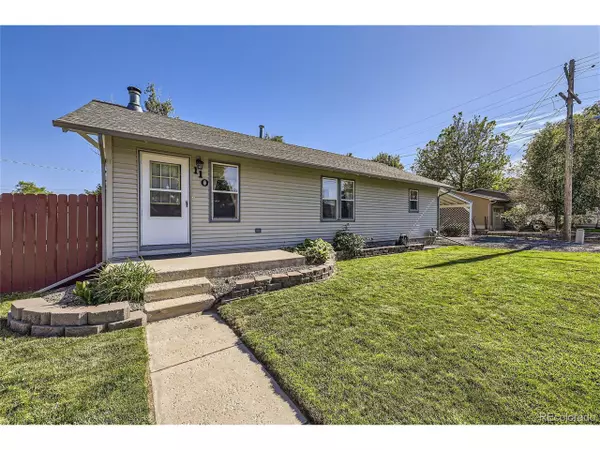For more information regarding the value of a property, please contact us for a free consultation.
110 E Union Ave La Salle, CO 80645
Want to know what your home might be worth? Contact us for a FREE valuation!

Our team is ready to help you sell your home for the highest possible price ASAP
Key Details
Sold Price $435,000
Property Type Single Family Home
Sub Type Residential-Detached
Listing Status Sold
Purchase Type For Sale
Square Footage 2,145 sqft
Subdivision Smith Minor
MLS Listing ID 4087070
Sold Date 08/28/24
Style Contemporary/Modern
Bedrooms 4
Full Baths 2
HOA Y/N false
Abv Grd Liv Area 1,100
Originating Board REcolorado
Year Built 1964
Annual Tax Amount $1,429
Lot Size 6,969 Sqft
Acres 0.16
Property Description
Welcome Home! Charming well-maintained, ranch-style home with a finished basement, carport, and oversized garage. A beautifully landscaped home. Step inside into the spacious living-room with a cozy wood stove for the cooler months and central air condition for the summer. The open kitchen has plenty of cabinets and counter space, with recessed lights, and a ceiling fan. The Bosch dishwasher, a microwave, self-cleaning oven, and refrigerator are included. The laundry area includes the washer, dryer, and shelving. Also on the main floor, there is a nicely sized primary bedroom, an office with a closet, or it could be used as an additional bedroom. The full-sized bathroom has been tastefully remodeled. The finished basement has a large family room with egress windows, a full-sized bathroom, under-stair storage, plus additional storage with shelving, and three additional bedrooms. The large over-sized 4-Car garage features a 10' x 18' garage door, a hoist, heater, and cabinets. Conveniently located near the Community Center and Wayne Norman Memorial Park. Easy access to Highway 85.
Location
State CO
County Weld
Area Greeley/Weld
Direction From US Highway 85, turn east onto 1st Avenue, it will turn into Main Street. Then turn east onto Union to the home.
Rooms
Other Rooms Outbuildings
Primary Bedroom Level Main
Master Bedroom 13x12
Bedroom 2 Basement 11x11
Bedroom 3 Basement 10x10
Bedroom 4 Basement 11x9
Interior
Interior Features Study Area, Open Floorplan, Pantry
Heating Forced Air, Wood Stove
Cooling Central Air, Ceiling Fan(s)
Fireplaces Type Single Fireplace
Fireplace true
Window Features Window Coverings,Double Pane Windows
Appliance Self Cleaning Oven, Dishwasher, Refrigerator, Washer, Dryer, Microwave, Disposal
Laundry Main Level
Exterior
Garage >8' Garage Door, Heated Garage, Oversized
Garage Spaces 4.0
Fence Partial
Utilities Available Natural Gas Available, Electricity Available, Cable Available
Waterfront false
Roof Type Composition
Street Surface Paved
Building
Lot Description Gutters, Lawn Sprinkler System
Faces North
Story 2
Sewer City Sewer, Public Sewer
Water City Water
Level or Stories Two
Structure Type Wood/Frame,Vinyl Siding,Concrete
New Construction false
Schools
Elementary Schools Pete Mirich
Middle Schools North Valley
High Schools Valley
School District Weld County Re-1
Others
Senior Community false
SqFt Source Assessor
Special Listing Condition Private Owner
Read Less

Bought with Equity Colorado-Front Range
Get More Information




