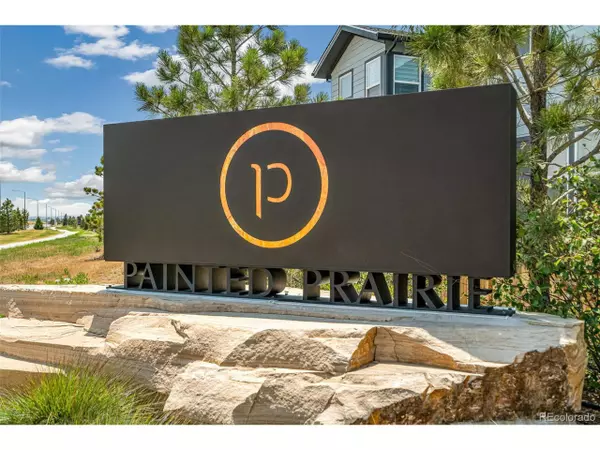For more information regarding the value of a property, please contact us for a free consultation.
21113 E 63rd Dr Aurora, CO 80019
Want to know what your home might be worth? Contact us for a FREE valuation!

Our team is ready to help you sell your home for the highest possible price ASAP
Key Details
Sold Price $489,000
Property Type Townhouse
Sub Type Attached Dwelling
Listing Status Sold
Purchase Type For Sale
Square Footage 1,671 sqft
Subdivision Painted Prairie
MLS Listing ID 9287651
Sold Date 08/26/24
Style Contemporary/Modern
Bedrooms 3
Full Baths 1
Half Baths 1
Three Quarter Bath 1
HOA Fees $111/mo
HOA Y/N true
Abv Grd Liv Area 1,671
Originating Board REcolorado
Year Built 2024
Annual Tax Amount $2,848
Lot Size 2,613 Sqft
Acres 0.06
Property Description
Welcome to this charming paired home located in the vibrant community of Painted Prairie in Aurora, Colorado. This meticulously designed property offers modern living with a touch of traditional charm. As you step inside, you are greeted by an open-concept floor plan that seamlessly connects the living, dining, and kitchen areas. The spacious living room is bathed in natural light, creating a warm and inviting atmosphere perfect for entertaining guests or relaxing with family. The kitchen features sleek countertops, stainless steel Whirlpool appliances, including an energy star certified, dishwasher, and range, ample cabinet space, and a large island with seating, making it the heart of the home for culinary enthusiasts. Adjacent to the kitchen is the dining area, ideal for enjoying meals with loved ones. Upstairs, you'll find the serene master suite complete with a en-suite bathroom and a walk-in closet, providing a private retreat after a long day. Additionally, there are two generously sized bedrooms and a full bathroom, offering plenty of space for family or guests. Outside, the low-maintenance yard is fenced for privacy and security, perfect for summer barbecues or morning coffee on the patio. Residents of Painted Prairie enjoy access to a variety of community amenities, including parks, walking trails, and recreational activities, creating an active and vibrant lifestyle. Additionally, this home includes Carrier 14 SEER central air conditioning, ensuring comfort throughout the seasons while also being energy efficient. Located across from a park, you'll have easy access to green space and outdoor activities. Conveniently located near shopping, dining, entertainment, and major transportation routes, this paired home offers the perfect blend of comfort, convenience, and style. Don't miss out on the opportunity to make this your new home in Painted Prairie! The Listing Team represents builder/seller as a Transaction Broker.
Location
State CO
County Adams
Community Playground, Park, Hiking/Biking Trails
Area Metro Denver
Direction We have a sales office located at 6143 N Orleans if you'd like to stop by and view the models. From E470 take 64th West to Piccadilly, go south to 61st then head west to N Orleans and go south.
Rooms
Basement Unfinished, Sump Pump
Primary Bedroom Level Upper
Bedroom 2 Upper
Bedroom 3 Upper
Interior
Interior Features Open Floorplan, Pantry, Walk-In Closet(s), Loft, Kitchen Island
Heating Forced Air
Cooling Central Air
Fireplaces Type Gas Logs Included, Family/Recreation Room Fireplace, Single Fireplace
Fireplace true
Window Features Double Pane Windows
Appliance Self Cleaning Oven, Dishwasher, Microwave, Disposal
Exterior
Exterior Feature Private Yard
Garage Spaces 2.0
Fence Fenced
Community Features Playground, Park, Hiking/Biking Trails
Utilities Available Natural Gas Available, Electricity Available, Cable Available
Waterfront false
Roof Type Composition
Street Surface Paved
Porch Patio
Building
Faces East
Story 2
Foundation Slab
Sewer City Sewer, Public Sewer
Water City Water
Level or Stories Two
Structure Type Brick/Brick Veneer,Composition Siding,Concrete
New Construction true
Schools
Elementary Schools Vista Peak
Middle Schools Vista Peak
High Schools Vista Peak
School District Adams-Arapahoe 28J
Others
HOA Fee Include Trash,Snow Removal
Senior Community false
Special Listing Condition Builder
Read Less

Bought with NON MLS PARTICIPANT
Get More Information




