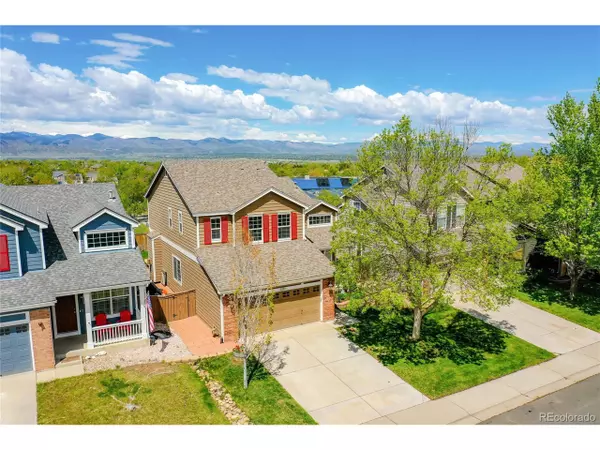For more information regarding the value of a property, please contact us for a free consultation.
1089 Mulberry Ln Highlands Ranch, CO 80129
Want to know what your home might be worth? Contact us for a FREE valuation!

Our team is ready to help you sell your home for the highest possible price ASAP
Key Details
Sold Price $735,000
Property Type Single Family Home
Sub Type Residential-Detached
Listing Status Sold
Purchase Type For Sale
Square Footage 2,100 sqft
Subdivision Westridge Knolls
MLS Listing ID 9202181
Sold Date 08/15/24
Bedrooms 5
Full Baths 2
Half Baths 1
Three Quarter Bath 1
HOA Fees $56/qua
HOA Y/N true
Abv Grd Liv Area 2,100
Originating Board REcolorado
Year Built 1998
Annual Tax Amount $4,090
Lot Size 5,227 Sqft
Acres 0.12
Property Description
July 21st. OPEN Sun. 1:30 - 3:30....Seller is Motivated. $5,000 concession for rate buy down. School in the Back Yard??A Beautiful View Every Single Night?? This home Spotlights the Mountain Views from the Rare and Highly Desired "Sunset Deck"... It also happens to offer a Beautifully and fully updated home, 5 bed/3.5 baths... that will fit the whole family, Largest Model in the Neighborhood. This home was LOVED and maintained by ONE Owner, ONE Family. 5 large bedrooms above ground. The Basement is finished and can be used for multiple purposes. Entire home has been updated for its new owner. The Main floor offers rich Hardwoods, Granite kitchen counters, and warm and inviting spaces...the Main floor office is the conforming 5th bedroom. The Upper floor offers New carpet... and The Primary bedroom (yay! 2 walk in closets), and a Primary bath with Gorgeous cabinets and Granite counters. Also, up, you will find 3 other large bedrooms and a Full hall bath. All secondary bedrooms have incredible Mountain views where you can watch the sun set over the Rocky Mountains every evening... Each evening offers a new and more beautiful sunset than the night before. Basement is finished and useful in so many ways, offering a 3/4 bath and space to make your own. Crawl space is designed for Great storage. Neighbors are original owners as well... You can't get this view just anywhere. Home backs to highly desired, Eldorado Elem. and is an easy commute via trail to Ranch View and ThunderRidge...NO MORE CAR LINES! Close to shopping, restaurants, walking trails and SO... MUCH... MORE!!
Location
State CO
County Douglas
Community Clubhouse, Tennis Court(S), Hot Tub, Pool, Sauna, Playground, Fitness Center, Park, Hiking/Biking Trails
Area Metro Denver
Zoning PDU
Rooms
Primary Bedroom Level Upper
Master Bedroom 15x12
Bedroom 2 Upper 14x10
Bedroom 3 Upper 14x10
Bedroom 4 Main 12x11
Bedroom 5 Upper 12x10
Interior
Interior Features Eat-in Kitchen, Cathedral/Vaulted Ceilings, Pantry, Walk-In Closet(s), Kitchen Island
Heating Forced Air, Humidity Control
Cooling Central Air, Ceiling Fan(s)
Fireplaces Type Gas, Family/Recreation Room Fireplace, Single Fireplace
Fireplace true
Appliance Self Cleaning Oven, Dishwasher, Washer, Dryer, Microwave
Laundry Main Level
Exterior
Garage Spaces 2.0
Fence Fenced
Community Features Clubhouse, Tennis Court(s), Hot Tub, Pool, Sauna, Playground, Fitness Center, Park, Hiking/Biking Trails
Utilities Available Natural Gas Available, Electricity Available, Cable Available
Waterfront false
View Mountain(s)
Roof Type Composition
Street Surface Paved
Handicap Access Level Lot
Porch Patio, Deck
Building
Lot Description Lawn Sprinkler System, Level, Abuts Public Open Space
Faces East
Story 2
Sewer City Sewer, Public Sewer
Water City Water
Level or Stories Two
Structure Type Brick/Brick Veneer,Wood Siding
New Construction false
Schools
Elementary Schools Eldorado
Middle Schools Ranch View
High Schools Thunderridge
School District Douglas Re-1
Others
Senior Community false
SqFt Source Assessor
Special Listing Condition Other Owner
Read Less

Get More Information




