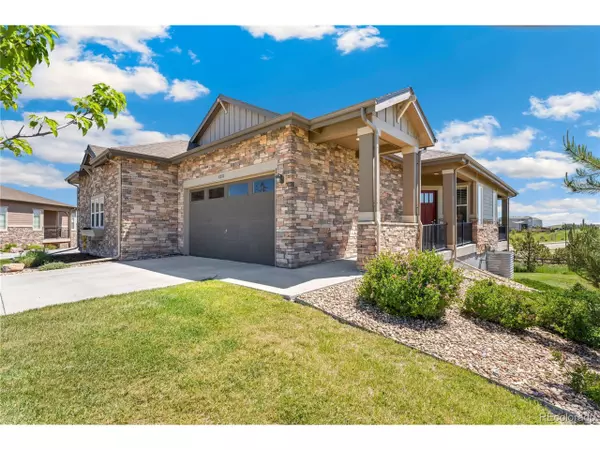For more information regarding the value of a property, please contact us for a free consultation.
8282 S Jackson Gap Ct Aurora, CO 80016
Want to know what your home might be worth? Contact us for a FREE valuation!

Our team is ready to help you sell your home for the highest possible price ASAP
Key Details
Sold Price $610,000
Property Type Townhouse
Sub Type Attached Dwelling
Listing Status Sold
Purchase Type For Sale
Square Footage 1,502 sqft
Subdivision Whispering Pines Patio Villas
MLS Listing ID 4900999
Sold Date 08/06/24
Style Ranch
Bedrooms 2
Full Baths 1
Three Quarter Bath 1
HOA Fees $420/mo
HOA Y/N true
Abv Grd Liv Area 1,502
Originating Board REcolorado
Year Built 2016
Annual Tax Amount $5,776
Lot Size 3,484 Sqft
Acres 0.08
Property Description
Step into luxury at this exquisite ranch-style duplex located in Whispering Pines. This beautiful 2 bedroom, 2 bath, boasts Pinterest worthy qualities that will satisfy any home maker such as; high ceiling, rich dark hardwood floors complemented by neutral wall paint, natural light flooding every room, and so much more! Love to cook or host social gatherings? This home features a gourmet kitchen with pristine, white granite countertops, dark cabinets for ample storage, large buffet style island, and stainless-steel appliances. Just off the family room you will find a covered balcony with views of green space. The large primary bedroom has a double sink, walk-in closet, glass enclosed shower and a pass-through access directly to the laundry room. The huge, unfinished walk-out basement has endless possibilities to put your personal touches: egress windows, stubbed-in plumbing for a bathroom and lots of storage area. Conveniently located in a cul-de-sac with ample parking, don't forget to check out the other neighborhood amenities such as the clubhouse, walking trails and pool.
Location
State CO
County Arapahoe
Community Clubhouse, Pool, Park, Hiking/Biking Trails
Area Metro Denver
Direction South Aurora Pkwy to East Irish Dr which turns into South Sampson Gulch Way South on East Alder Dr to South Jackson Gap Court to home at end of cul-de-sac.
Rooms
Basement Full, Walk-Out Access, Built-In Radon, Sump Pump
Primary Bedroom Level Main
Master Bedroom 13x17
Bedroom 2 Main 13x14
Interior
Interior Features Open Floorplan, Kitchen Island
Heating Forced Air
Cooling Central Air, Ceiling Fan(s)
Fireplaces Type Gas, Single Fireplace
Fireplace true
Appliance Dishwasher, Refrigerator, Washer, Dryer, Microwave, Disposal
Laundry Main Level
Exterior
Exterior Feature Balcony
Garage Spaces 2.0
Fence Partial
Community Features Clubhouse, Pool, Park, Hiking/Biking Trails
Utilities Available Natural Gas Available, Electricity Available, Cable Available
Waterfront false
Roof Type Composition
Building
Lot Description Cul-De-Sac
Story 1
Foundation Slab
Sewer City Sewer, Public Sewer
Water City Water
Level or Stories One
Structure Type Wood/Frame,Concrete
New Construction false
Schools
Elementary Schools Black Forest Hills
Middle Schools Fox Ridge
High Schools Cherokee Trail
School District Cherry Creek 5
Others
HOA Fee Include Trash,Snow Removal,Maintenance Structure,Hazard Insurance
Senior Community false
SqFt Source Assessor
Read Less

Get More Information




