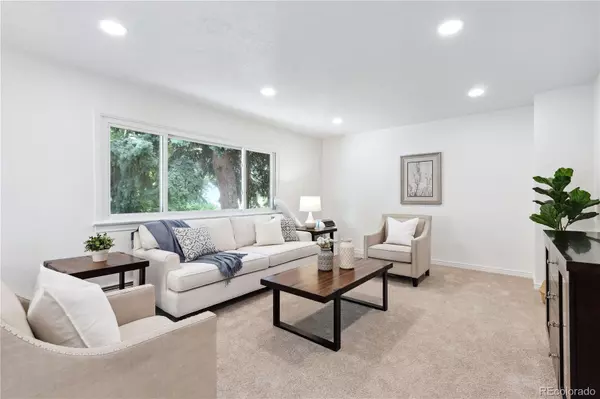For more information regarding the value of a property, please contact us for a free consultation.
6780 W 31st AVE Wheat Ridge, CO 80214
Want to know what your home might be worth? Contact us for a FREE valuation!

Our team is ready to help you sell your home for the highest possible price ASAP
Key Details
Sold Price $708,000
Property Type Single Family Home
Sub Type Single Family Residence
Listing Status Sold
Purchase Type For Sale
Square Footage 2,280 sqft
Price per Sqft $310
Subdivision Haller
MLS Listing ID 8559323
Sold Date 08/02/24
Style Traditional
Bedrooms 4
Full Baths 1
Three Quarter Bath 1
HOA Y/N No
Abv Grd Liv Area 2,280
Originating Board recolorado
Year Built 1966
Annual Tax Amount $3,552
Tax Year 2023
Lot Size 10,454 Sqft
Acres 0.24
Property Description
Imagine living in Southeast Wheat Ridge, watching water flow through your front yard on a peaceful, eclectic street. Known for its rich, fertile soils, each lot holds a history of cultivation. Today, Wheat Ridge offers the Colorado Lifestyle to the fullest! Spread out on this large lot tending to flowers, fruit trees, & any of your urban farming desires. It includes a new well pump for endless irrigation housed inside one of the two storage sheds. The location brought you here. Now it's time to step inside this meticulously maintained home! Upon entering, the light & bright finishes will bring excitement to explore each level. Begin upstairs & immediately notice the new windows in the living room. Take note of their clean lines & energy efficiency as you flow through each space, imagining living here. Take a moment inside the primary bedroom to peer into your backyard & enjoy the south-facing windows w/ abundant light. There's even a 3rd bedroom space on this level for the perfect home office. Next, venture downstairs to be greeted by an additional living room. This space is great for entertaining groups of friends connecting throughout the home. The fully updated kitchen features white cabinets contrasted by stainless steel appliances w/ a gas stove. Just off the kitchen is a covered patio. See yourself grilling & chilling on long summer days enjoying your backyard. If that's not enough, you'll be blown away by the new boiler, roof, carpet, paint, lighting, & more! There is too much to list here! You're pretty much 2 miles from everything w/ easy access to Denver via 32nd or 29th. Right next to Edgewater & minutes to Sloan's Lake or the Highland. Shopping at Target, Ace, & King Soopers off Sheridan. Spouts, Natural Grocers, & Tennyson off 38th. Mountain pursuits + tons of open space to the west. So many choices. You pick! Right between 6th Ave & I-70 to access the entire metro area. Contact the listing agent for a private tour. You'll fall in love!
Location
State CO
County Jefferson
Interior
Interior Features Ceiling Fan(s), Eat-in Kitchen, High Speed Internet
Heating Baseboard, Hot Water, Natural Gas
Cooling Air Conditioning-Room
Flooring Carpet, Laminate, Tile
Fireplace N
Appliance Dishwasher, Disposal, Dryer, Microwave, Refrigerator, Self Cleaning Oven, Washer
Laundry In Unit
Exterior
Exterior Feature Private Yard
Garage Concrete
Garage Spaces 2.0
Fence Full
Utilities Available Cable Available, Electricity Connected, Internet Access (Wired), Natural Gas Connected, Phone Connected
Roof Type Composition
Total Parking Spaces 3
Garage Yes
Building
Lot Description Irrigated
Foundation Slab
Sewer Public Sewer
Water Public
Level or Stories Split Entry (Bi-Level)
Structure Type Brick,Frame
Schools
Elementary Schools Stevens
Middle Schools Everitt
High Schools Wheat Ridge
School District Jefferson County R-1
Others
Senior Community No
Ownership Individual
Acceptable Financing Cash, Conventional, FHA, VA Loan
Listing Terms Cash, Conventional, FHA, VA Loan
Special Listing Condition None
Read Less

© 2024 METROLIST, INC., DBA RECOLORADO® – All Rights Reserved
6455 S. Yosemite St., Suite 500 Greenwood Village, CO 80111 USA
Bought with Five Four Real Estate, LLC
Get More Information




