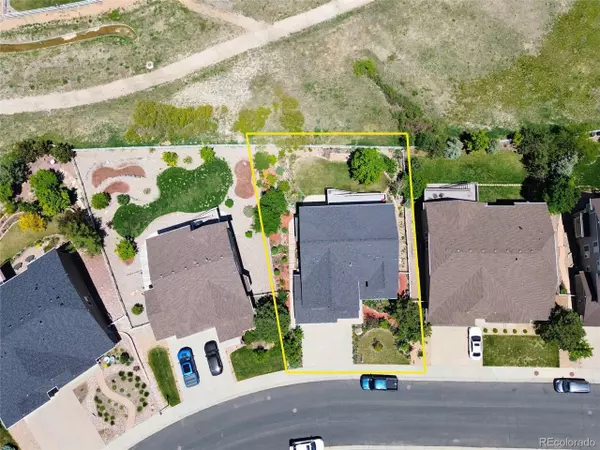For more information regarding the value of a property, please contact us for a free consultation.
3923 Eagle Tail Ln Castle Rock, CO 80104
Want to know what your home might be worth? Contact us for a FREE valuation!

Our team is ready to help you sell your home for the highest possible price ASAP
Key Details
Sold Price $842,000
Property Type Single Family Home
Sub Type Residential-Detached
Listing Status Sold
Purchase Type For Sale
Square Footage 3,615 sqft
Subdivision Crystal Valley Ranch
MLS Listing ID 3455056
Sold Date 07/19/24
Bedrooms 4
Full Baths 3
Half Baths 1
HOA Fees $85/mo
HOA Y/N true
Abv Grd Liv Area 3,615
Originating Board REcolorado
Year Built 2006
Annual Tax Amount $2,867
Lot Size 9,147 Sqft
Acres 0.21
Property Description
This beautiful home is loaded w/quality upgrades & fine features. From the stunning vaulted entry with grand staircase w/beautiful cherry railings through to the gourmet kitchen featuring, stainless steel appliances, granite counters, 42" cabinets, convenient center island & great views, you will not be disappointed! Family room offers gorgeous FP w/designer tile, entertainment center, large windows, more great views. The main floor features formal DR, large study, formal living room & convenient laundry room. FR & Den pre-wired for surround sound. Master suite boasts peninsula fireplace that connects to a luxury five piece master bath w/large jetted tub, double vanity & large walk-in closet. Wonderful lot w/ professional landscaping, 10' by 30' Trex deck off kitchen. Unfinished walkout basement awaits your finishing touch & leads out to over sized patio.Dog park near by. Come en enjoy all the beautiful flowers; strawberries; cilantro; peach; pear; plum; apple trees! HUGE DISCOUNT MOTIVATED SELLER BRING US AN OFFER!
Location
State CO
County Douglas
Area Metro Denver
Rooms
Basement Walk-Out Access
Primary Bedroom Level Upper
Bedroom 2 Upper
Bedroom 3 Upper
Bedroom 4 Upper
Interior
Interior Features Study Area, Eat-in Kitchen, Cathedral/Vaulted Ceilings, Open Floorplan, Pantry, Walk-In Closet(s), Jack & Jill Bathroom, Kitchen Island
Heating Forced Air
Cooling Central Air, Ceiling Fan(s)
Fireplaces Type 2+ Fireplaces, Family/Recreation Room Fireplace
Fireplace true
Appliance Double Oven, Dishwasher, Refrigerator, Microwave
Exterior
Garage Spaces 3.0
Waterfront false
Roof Type Composition
Building
Story 2
Sewer City Sewer, Public Sewer
Level or Stories Bi-Level
Structure Type Wood/Frame
New Construction false
Schools
Elementary Schools Eldorado
Middle Schools Mesa
High Schools Douglas County
School District Douglas Re-1
Others
Senior Community false
SqFt Source Assessor
Special Listing Condition Private Owner
Read Less

Bought with 8z Real Estate
Get More Information




