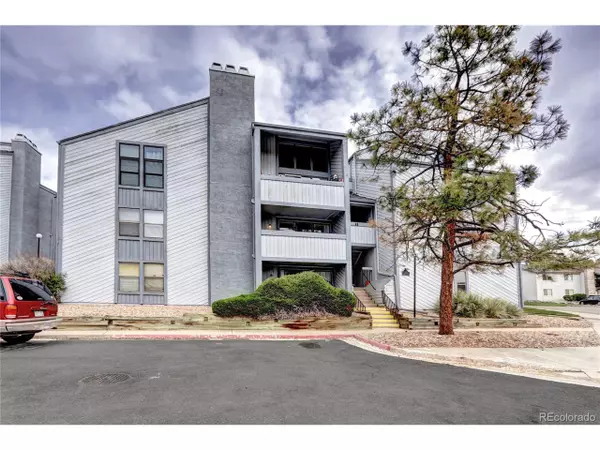For more information regarding the value of a property, please contact us for a free consultation.
14066 E Stanford Cir #H05 Aurora, CO 80015
Want to know what your home might be worth? Contact us for a FREE valuation!

Our team is ready to help you sell your home for the highest possible price ASAP
Key Details
Sold Price $233,000
Property Type Townhouse
Sub Type Attached Dwelling
Listing Status Sold
Purchase Type For Sale
Square Footage 792 sqft
Subdivision Appletree East Condos
MLS Listing ID 4174749
Sold Date 07/03/24
Style Ranch
Bedrooms 1
Full Baths 1
HOA Fees $330/mo
HOA Y/N true
Abv Grd Liv Area 792
Originating Board REcolorado
Year Built 1980
Annual Tax Amount $774
Lot Size 435 Sqft
Acres 0.01
Property Description
Welcome to your perfect urban oasis! This spacious 1-bedroom, 1-bathroom condo offers 792 square feet of modern living space designed for comfort and style. As you step inside, you're greeted by an inviting open floor plan adorned with sleek vinyl flooring throughout, creating a seamless flow from room to room.
Cozy up next to the fireplace on chilly evenings, adding warmth and ambiance to your living space. The large balcony beckons for outdoor relaxation or alfresco dining, providing a tranquil retreat with scenic views of the surrounding landscape. Brand New Furnace as well.
Conveniently situated with easy access to Cherry Creek State Park, outdoor enthusiasts will appreciate the abundance of recreational activities just moments away. Whether it's hiking, biking, or simply enjoying nature, the park offers endless possibilities for adventure and relaxation.
This condo is more than just a home-it's a lifestyle. Experience the perfect blend of comfort, convenience, and outdoor beauty in this coveted urban retreat. Don't miss out on the opportunity to make this stunning condo your own slice of paradise.
Location
State CO
County Arapahoe
Community Tennis Court(S), Pool
Area Metro Denver
Rooms
Primary Bedroom Level Main
Master Bedroom 13x13
Interior
Interior Features Open Floorplan, Walk-In Closet(s)
Heating Forced Air
Cooling Central Air
Fireplaces Type Living Room, Single Fireplace
Fireplace true
Window Features Window Coverings
Appliance Dishwasher, Refrigerator, Washer, Dryer, Microwave, Disposal
Laundry Main Level
Exterior
Exterior Feature Balcony
Garage Spaces 1.0
Community Features Tennis Court(s), Pool
Utilities Available Electricity Available, Cable Available
Waterfront false
Roof Type Composition
Street Surface Paved
Building
Story 1
Foundation Slab
Sewer City Sewer, Public Sewer
Water City Water
Level or Stories One
Structure Type Wood/Frame,Wood Siding
New Construction false
Schools
Elementary Schools Sagebrush
Middle Schools Laredo
High Schools Smoky Hill
School District Cherry Creek 5
Others
HOA Fee Include Trash,Snow Removal,Maintenance Structure,Water/Sewer
Senior Community false
SqFt Source Assessor
Special Listing Condition Private Owner
Read Less

Get More Information




