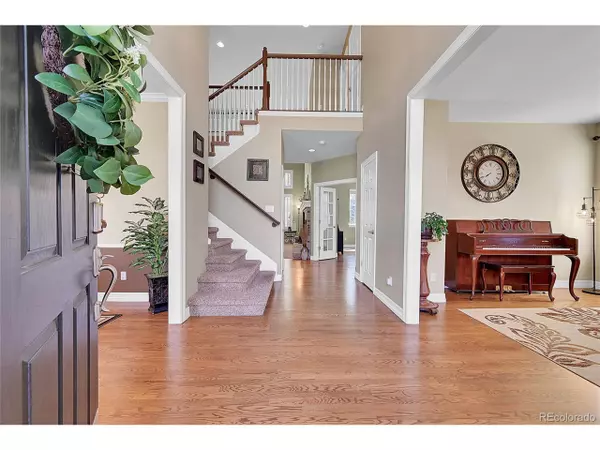For more information regarding the value of a property, please contact us for a free consultation.
10028 Royal Eagle Ln Highlands Ranch, CO 80129
Want to know what your home might be worth? Contact us for a FREE valuation!

Our team is ready to help you sell your home for the highest possible price ASAP
Key Details
Sold Price $1,114,000
Property Type Single Family Home
Sub Type Residential-Detached
Listing Status Sold
Purchase Type For Sale
Square Footage 4,213 sqft
Subdivision Indigo Hill
MLS Listing ID 5119680
Sold Date 06/14/24
Bedrooms 6
Full Baths 4
Three Quarter Bath 1
HOA Fees $56/qua
HOA Y/N true
Abv Grd Liv Area 3,132
Originating Board REcolorado
Year Built 2000
Annual Tax Amount $5,666
Lot Size 9,147 Sqft
Acres 0.21
Property Description
Enjoy this lovely updated family home with professionally finished basement in sought after Indigo Hill neighborhood in Highlands Ranch. Enter the 2 story foyer separating a large dining room and living room. Inside, follow the beautifully stained oak floors from the foyer into the warm and inviting two story family room with a gas fireplace. The family room opens to the kitchen boasting white cabinets, beautiful granite, stainless appliances, including double oven and an incredible amount of cabinet space. You will find the main floor office, perfect for the remote worker, adjacent to the 3/4 bathroom. In addition, there's a separate laundry room with utility sink heading out to a 3 car tandem garage. Out back, walk onto your spacious patio with hot tub and enjoy the flat, private backyard with mature trees and landscaping.
Upstairs is the perfect primary suite, five piece bath including separate vanities with quartz countertops and large walk-in closet. There are three large secondary bedrooms, one with an updated ensuite bathroom and two sharing a hall bath with quartz countertops and double sinks.
The professionally finished basement includes a spacious living area, beautiful kitchen with granite, bedroom with walk-in closet, updated bath, and office or bedroom depending on your needs. There is plenty of storage space along with a large crawl space. Newer roof, furnace, A/C ....well maintained home.
The neighborhood offers a pool, kiddie pool and clubhouse along with community gardens, elementary school and large park with dog park area. Embrace the best of Colorado living in this exceptional home! Set your showing today!
Location
State CO
County Douglas
Community Clubhouse, Tennis Court(S), Hot Tub, Pool, Playground, Fitness Center, Park, Hiking/Biking Trails
Area Metro Denver
Zoning PDU
Direction South Broadway turn onto Winterthur Way, right onto Royal Eagle Lane right by community pool. House is a few houses down on left.
Rooms
Primary Bedroom Level Upper
Bedroom 2 Upper
Bedroom 3 Upper
Bedroom 4 Upper
Bedroom 5 Basement
Interior
Interior Features Study Area, In-Law Floorplan, Eat-in Kitchen, Cathedral/Vaulted Ceilings, Open Floorplan, Pantry, Walk-In Closet(s), Kitchen Island
Heating Forced Air
Cooling Central Air, Ceiling Fan(s)
Fireplaces Type Gas, Gas Logs Included, Family/Recreation Room Fireplace, Single Fireplace
Fireplace true
Window Features Window Coverings,Bay Window(s),Double Pane Windows
Appliance Double Oven, Dishwasher, Disposal
Laundry Main Level
Exterior
Exterior Feature Hot Tub Included
Garage Spaces 3.0
Fence Fenced
Community Features Clubhouse, Tennis Court(s), Hot Tub, Pool, Playground, Fitness Center, Park, Hiking/Biking Trails
Utilities Available Natural Gas Available, Electricity Available, Cable Available
Waterfront false
View Mountain(s)
Roof Type Composition
Street Surface Paved
Porch Patio
Building
Lot Description Gutters
Faces West
Story 2
Sewer City Sewer, Public Sewer
Water City Water
Level or Stories Two
Structure Type Wood/Frame,Wood Siding
New Construction false
Schools
Elementary Schools Saddle Ranch
Middle Schools Ranch View
High Schools Thunderridge
School District Douglas Re-1
Others
Senior Community false
SqFt Source Assessor
Special Listing Condition Private Owner
Read Less

Get More Information




