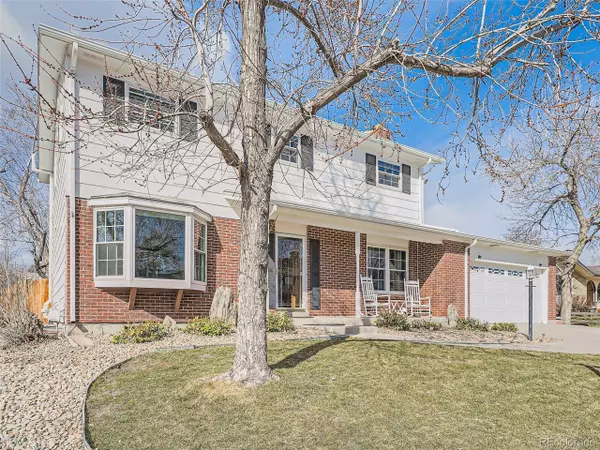For more information regarding the value of a property, please contact us for a free consultation.
855 S Newcombe Way Lakewood, CO 80226
Want to know what your home might be worth? Contact us for a FREE valuation!

Our team is ready to help you sell your home for the highest possible price ASAP
Key Details
Sold Price $740,000
Property Type Single Family Home
Sub Type Residential-Detached
Listing Status Sold
Purchase Type For Sale
Square Footage 2,100 sqft
Subdivision Sun Valley West
MLS Listing ID 5411709
Sold Date 06/11/24
Bedrooms 6
Full Baths 1
Half Baths 1
Three Quarter Bath 2
HOA Y/N false
Abv Grd Liv Area 2,100
Originating Board REcolorado
Year Built 1969
Annual Tax Amount $2,069
Lot Size 8,276 Sqft
Acres 0.19
Property Description
Discover this beautiful Sun Valley two story home located in Lakewood. The warmth of this home features 6 bedrooms, 4 bathrooms, 2 car attached garage, a dedicated office, a spacious kitchen, and co-op space opened for living/dining room. The home has a lot of natural lighting which includes a bay window located in the Living Room. The entire home is energy-efficient with triple-pane windows. The spacious kitchen has an electric glass top range, microwave, Corian counter tops with tile flooring. The master suite is a private retreat with dual vanities, ensuite bathroom. This home defines elegance & innovation. A fully completed basement with a media room with a game nook, stand alone wet bar with sink and undercounter refrigerator hookup, one bathroom, and two rooms, with one being used as a walk in closet. Massive storage areas in the basement with additional storage areas for your household textiles, bedding, towels, table clothes, board games, as well as a hidden storage area under the stairs and one egress window in the media room. There are separate enclosures within the basement bathroom that house the water heater and a high efficiency furnace. Located by the basement bedroom is another space with shelving that allows for an additional work space to study without distractions. The backyard features an approximate 23' x 18' basketball court, shed, a playground set, on a well maintained backyard; lilac bushes, and mature trees. There is a breezeway on the north side of the house with a partial gazebo covering for the BBQ grill, as well as storage for other outdoor amenities, with ease of access to roll out the recycle/trash bins to the front curb by the street. The sliding glass doors take you out onto a covered deck with built-in seating. The home office on the main floor has three desks, attached shelving, as well as it's own HVAC unit. This home is sure to meet all of your needs.
Location
State CO
County Jefferson
Community Playground
Area Metro Denver
Direction Google - The boundaries are : Alameda Avenue to the North; Union Blvd. to the West; Florida Avenue to the South; and Garrison Street to the East. Kipling Parkway is a few blocks to the east which provides most of the support facilities and services facilities for the area.
Rooms
Other Rooms Outbuildings
Primary Bedroom Level Basement
Bedroom 2 Basement
Bedroom 3 Upper
Bedroom 4 Upper
Bedroom 5 Upper
Interior
Interior Features Study Area, Eat-in Kitchen, Open Floorplan, Pantry, Walk-In Closet(s), Wet Bar
Heating Forced Air
Cooling Central Air, Ceiling Fan(s)
Fireplaces Type 2+ Fireplaces, Family/Recreation Room Fireplace
Fireplace true
Window Features Skylight(s),Triple Pane Windows
Appliance Dishwasher, Refrigerator, Washer, Dryer, Microwave, Disposal
Laundry Main Level
Exterior
Garage Spaces 2.0
Fence Partial
Community Features Playground
Utilities Available Electricity Available, Cable Available
Waterfront false
Roof Type Composition
Street Surface Paved
Handicap Access Level Lot
Porch Patio, Deck
Building
Lot Description Lawn Sprinkler System, Level, Sloped
Story 2
Sewer City Sewer, Public Sewer
Water City Water
Level or Stories Two
Structure Type Wood/Frame,Brick/Brick Veneer,Concrete
New Construction false
Schools
Elementary Schools Glennon Heights
Middle Schools Creighton
High Schools Lakewood
School District Jefferson County R-1
Others
Senior Community false
SqFt Source Appraiser
Special Listing Condition Private Owner
Read Less

Get More Information




