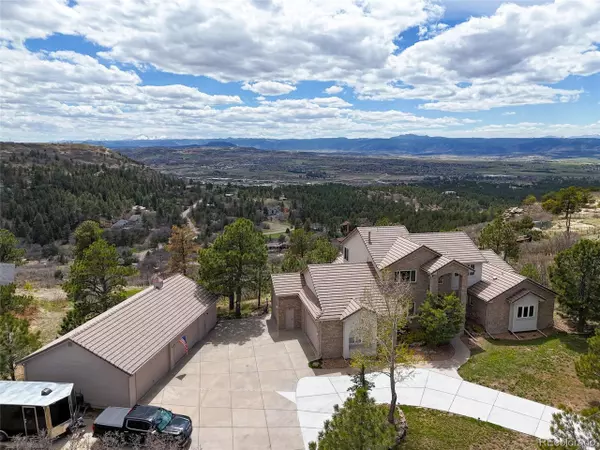For more information regarding the value of a property, please contact us for a free consultation.
5085 N Mesa Dr Castle Rock, CO 80108
Want to know what your home might be worth? Contact us for a FREE valuation!

Our team is ready to help you sell your home for the highest possible price ASAP
Key Details
Sold Price $1,550,000
Property Type Single Family Home
Sub Type Residential-Detached
Listing Status Sold
Purchase Type For Sale
Square Footage 5,353 sqft
Subdivision Happy Canyon
MLS Listing ID 9487533
Sold Date 06/07/24
Style Contemporary/Modern
Bedrooms 4
Full Baths 2
Half Baths 1
Three Quarter Bath 1
HOA Fees $3/ann
HOA Y/N true
Abv Grd Liv Area 3,191
Originating Board REcolorado
Year Built 1994
Annual Tax Amount $7,163
Lot Size 2.520 Acres
Acres 2.52
Property Description
https://cineflyfilms.com/Mesa/Dreaming of Amazing views? This Custom Home has it all with over 2 acres of open space and "take your breath away" views of the front range and Pikes Peak. Sitting up on an amazing Ridge high above Castle Rock you have views in every direction. This Home has a Contemporary open floor plan with vaulted ceilings. The Great room has beautiful built in shelving with gas fireplace and amazing views from all the south west facing windows. The Main Floor (no stairs) Primary Bedroom suite has a gas fireplace, five piece bath with radiant flooring, walk-in shower and stand alone soaking tub. A Chef style gourmet kitchen with an oversized island, stainless steel appliances, granite countertops, undermount sink and walk-in pantry. Formal dining room has room for your full sized table and includes/adjacent butlers pantry w/ice maker. Enjoy the Large, cov. deck off the kitchen with gas line for your grill and lots of room to entertain. Upstairs loft space for yoga/work space. 2 bedrooms up with a Jack and Jill bathroom. The home has a finished walk-out basement with family room, gas fireplace, wet bar, game room, bedroom, walk-in closet and a 3/4 bathroom. Plenty of storage space in the basement too. Bring all the toys.... not only a 3 car attached garage but also a 4 car detached heated garage/shop (with 220V) that can accommodate car lifts. Solar Panels with 4 back up batteries you can monitor on your phone, each panel has its own inverter. Dual Furnace/AC 6 years old/Hot Water heater 2 yrs old. Roof is cement w/ lifetime warranty. The Well is at 900 feet and was adjudicated (its a big deal) so there is no restriction on ever drilling deeper if needed. The main garage does have a lift for a wheelchair into the main level of the home. Quick access to I-25 for commute in any direction. 10 minutes to Castle Rock outdoor shopping mall/restaurants. Short commute to Park Meadows/DTC. Close in but plenty of space to breath! This is true Colorado Living.
Location
State CO
County Douglas
Area Metro Denver
Zoning ER
Direction I-25 to Happy Canyon Exit. Go east over the highway and go left on Mesa Drive to property on the right.
Rooms
Primary Bedroom Level Main
Master Bedroom 16x22
Bedroom 2 Basement 14x18
Bedroom 3 Upper 14x14
Bedroom 4 Upper 15x11
Interior
Interior Features Eat-in Kitchen, Cathedral/Vaulted Ceilings, Open Floorplan, Pantry, Walk-In Closet(s), Loft, Wet Bar, Jack & Jill Bathroom, Kitchen Island
Heating Forced Air, Radiator
Cooling Central Air
Fireplaces Type 2+ Fireplaces, Great Room, Basement
Fireplace true
Appliance Dishwasher, Refrigerator, Washer, Dryer, Water Softener Owned, Water Purifier Owned, Disposal
Laundry Main Level
Exterior
Garage Heated Garage
Garage Spaces 7.0
Waterfront false
View Mountain(s), Foothills View, City
Roof Type Concrete
Porch Patio, Deck
Parking Type Heated Garage
Building
Lot Description Rock Outcropping
Faces Northeast
Story 2
Foundation Slab
Sewer Septic, Septic Tank
Water Well
Level or Stories Two
Structure Type Brick/Brick Veneer
New Construction false
Schools
Elementary Schools Buffalo Ridge
Middle Schools Rocky Heights
High Schools Rock Canyon
School District Douglas Re-1
Others
Senior Community false
SqFt Source Assessor
Special Listing Condition Private Owner
Read Less

Get More Information




