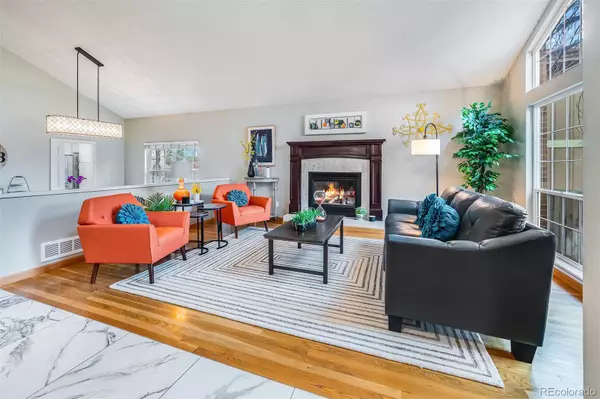For more information regarding the value of a property, please contact us for a free consultation.
10368 King CT Westminster, CO 80031
Want to know what your home might be worth? Contact us for a FREE valuation!

Our team is ready to help you sell your home for the highest possible price ASAP
Key Details
Sold Price $755,000
Property Type Single Family Home
Sub Type Single Family Residence
Listing Status Sold
Purchase Type For Sale
Square Footage 2,504 sqft
Price per Sqft $301
Subdivision Northpark
MLS Listing ID 8375374
Sold Date 06/06/24
Bedrooms 5
Full Baths 3
Condo Fees $125
HOA Fees $125/mo
HOA Y/N Yes
Originating Board recolorado
Year Built 1985
Annual Tax Amount $4,019
Tax Year 2023
Lot Size 10,018 Sqft
Acres 0.23
Property Description
A North Park two story beauty awaits you! This 5 bed 3 bath home has been beautifully updated with meticulous love and care. Upon entering the open concept home, you are greeted by cathedral ceilings and stylish new tile floors. The kitchen has been fully remodeled to incorporate a beautiful modern flare - including new fixtures, electrical, appliances, cabinets, and countertops. You will also love the elegance of the two newly remodeled bathrooms! There is fresh paint throughout the home as well as new carpet upstairs. The new washer and dryer in the upstairs hall are included. The four wall-mounted TV’s (newly purchased) are included as well! The enclosed sunroom off the back of the house is the perfect retreat for your morning coffee. Too much sun? Try the 2nd story deck off the front of the house for a more private setting. The expansive backyard features a beautiful Trex Deck, and plenty of mature trees. Just minutes from shopping, restaurants and amenities, with easy access to both Boulder and Denver. The Nothparrk HOA has a lifeguarded pool, new tennis and pickleball courts, parks ans walking trails! You won't want to miss the opportunity to call this beautifully updated home your own!
Location
State CO
County Adams
Rooms
Basement Finished, Partial
Main Level Bedrooms 1
Interior
Interior Features Ceiling Fan(s), Entrance Foyer, Five Piece Bath, High Ceilings, Open Floorplan, Primary Suite, Quartz Counters, Smoke Free, Vaulted Ceiling(s), Walk-In Closet(s)
Heating Forced Air
Cooling Central Air
Flooring Carpet, Tile, Wood
Fireplaces Number 2
Fireplaces Type Family Room, Living Room
Fireplace Y
Exterior
Exterior Feature Gas Grill, Private Yard, Rain Gutters
Garage Concrete
Garage Spaces 2.0
Fence Full
Utilities Available Cable Available, Electricity Connected, Natural Gas Connected, Phone Available
Roof Type Architecural Shingle
Parking Type Concrete
Total Parking Spaces 2
Garage Yes
Building
Story Two
Sewer Public Sewer
Water Public
Level or Stories Two
Structure Type Frame,Wood Siding
Schools
Elementary Schools Rocky Mountain
Middle Schools Silver Hills
High Schools Northglenn
School District Adams 12 5 Star Schl
Others
Senior Community No
Ownership Individual
Acceptable Financing Cash, Conventional, FHA, VA Loan
Listing Terms Cash, Conventional, FHA, VA Loan
Special Listing Condition None
Read Less

© 2024 METROLIST, INC., DBA RECOLORADO® – All Rights Reserved
6455 S. Yosemite St., Suite 500 Greenwood Village, CO 80111 USA
Bought with Compass - Denver
Get More Information




