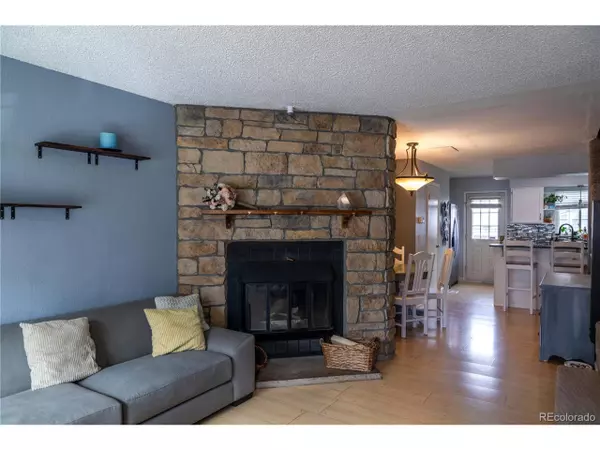For more information regarding the value of a property, please contact us for a free consultation.
10581 W Dartmouth Ave Lakewood, CO 80227
Want to know what your home might be worth? Contact us for a FREE valuation!

Our team is ready to help you sell your home for the highest possible price ASAP
Key Details
Sold Price $400,000
Property Type Townhouse
Sub Type Attached Dwelling
Listing Status Sold
Purchase Type For Sale
Square Footage 1,598 sqft
Subdivision Pheasant Creek At The Bear
MLS Listing ID 4645729
Sold Date 05/30/24
Bedrooms 2
Full Baths 1
Three Quarter Bath 1
HOA Fees $365/mo
HOA Y/N true
Abv Grd Liv Area 1,102
Originating Board REcolorado
Year Built 1984
Annual Tax Amount $1,953
Lot Size 871 Sqft
Acres 0.02
Property Description
This townhouse is absolutely charming! The updated kitchen with newer appliances and the attached dining room is the perfect spaces for entertaining or just enjoying a meal with loved ones. You will love cozying up by the fireplace on cold winter nights in the living room. The private patio attached to the kitchen is a lovely spot to enjoy morning coffee and soak in some sunshine. Upstairs, the spacious primary bedroom with two closets and the additional bedroom with a platform bed offer comfort and convenience. The finished basement is a fantastic bonus, providing extra space for laundry, a bathroom, and a versatile bonus room with a walk-out sliding door to the private backyard. Speaking of the backyard, the low-maintenance landscaping with AstroTurf and pavers, along with the storage closet and green belt view, make it a perfect outdoor retreat. Overall, this townhouse offers a wonderful blend of comfort, functionality, and outdoor living. Awaiting your final touches, it's easy to imagine creating lasting memories in such a welcoming space!
**OPEN HOUSES April 20th 10:00am - 12:00pm and April 21st: 11:00am - 1:00pm.**
Location
State CO
County Jefferson
Community Pool, Playground, Park
Area Metro Denver
Direction Head north on Kipling Street, Left turn onto West Dartmouth Avenue, Turn right at South Nelson Road, approximately 200 feet turn right. Unit is in a cul-de-sac look for the sign.
Rooms
Primary Bedroom Level Upper
Bedroom 2 Upper
Interior
Heating Forced Air
Cooling Central Air, Attic Fan
Fireplaces Type Family/Recreation Room Fireplace, Single Fireplace
Fireplace true
Appliance Self Cleaning Oven, Dishwasher, Refrigerator, Microwave, Disposal
Laundry In Basement
Exterior
Exterior Feature Private Yard, Balcony
Garage Spaces 1.0
Community Features Pool, Playground, Park
Waterfront false
View Mountain(s), Plains View
Roof Type Composition,Other
Street Surface Paved
Porch Patio
Building
Lot Description Cul-De-Sac, Abuts Private Open Space
Story 2
Foundation Slab
Sewer City Sewer, Public Sewer
Water City Water
Level or Stories Two
Structure Type Wood/Frame,Wood Siding,Other
New Construction false
Schools
Elementary Schools Bear Creek
Middle Schools Carmody
High Schools Bear Creek
School District Jefferson County R-1
Others
HOA Fee Include Trash,Snow Removal,Maintenance Structure
Senior Community false
SqFt Source Assessor
Special Listing Condition Private Owner
Read Less

Bought with Keller Williams Advantage Realty LLC
Get More Information




