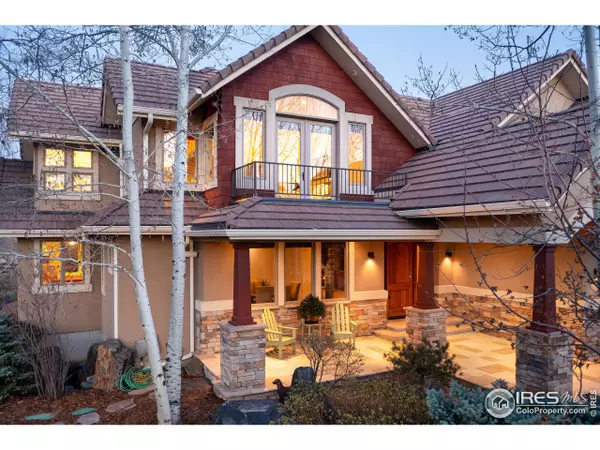For more information regarding the value of a property, please contact us for a free consultation.
7357 Erin Ct Niwot, CO 80503
Want to know what your home might be worth? Contact us for a FREE valuation!

Our team is ready to help you sell your home for the highest possible price ASAP
Key Details
Sold Price $2,500,000
Property Type Single Family Home
Sub Type Residential-Detached
Listing Status Sold
Purchase Type For Sale
Square Footage 5,845 sqft
Subdivision Niwot Meadow Farm
MLS Listing ID 1007326
Sold Date 05/30/24
Style Contemporary/Modern
Bedrooms 5
Full Baths 4
Half Baths 1
Three Quarter Bath 1
HOA Fees $70/ann
HOA Y/N true
Abv Grd Liv Area 4,350
Originating Board IRES MLS
Year Built 2006
Annual Tax Amount $17,530
Lot Size 1.150 Acres
Acres 1.15
Property Description
THE OPEN HOUSE FOR SUNDAY APRIL 21ST HAS BEEN CANCELLED. Sellers have accepted an offer! Simply spectacular custom Niwot estate nestled on a huge professionally landscaped 1.15-acre lot at the end of a quiet dead-end cul-de-sac backing to open space, trail system, and conservation easements in the exclusive Niwot Meadow Farm neighborhood all just seconds to charming downtown Niwot! Incredible great room concept floor plan boasting a massive gourmet kitchen with double islands and breakfast nook, a formal dining room with butler pantry, vaulted great room with stunning stone fireplace, and a main floor study all with gleaming hardwood floors and custom tile work. The upper level includes a sumptuous primary bedroom suite with private balcony, fireplace, stunning 5-piece bath with huge soaking tub and euro-glass shower, massive wardrobe walk-in closet, and there are 3 additional bedrooms all with private bathrooms. The lower level includes a large recreation room, game area, wet bar, guest suite, and a partially finished space used as an exercise area. Impressive curb appeal, grand covered front porch entrance, finished 3-car garage, and a circular drive that provides ample parking. Enjoy Colorado summer evenings under the pergola on the huge back patio surrounded by mature trees, gorgeous landscaping, all enhanced by an amazing quiet and private setting!
Location
State CO
County Boulder
Area Suburban Plains
Zoning RR
Direction From Boulder north on HWY 119 to Niwot Road east to N 83rd St then north to Niwot Meadow Farm Road then east to Erin Court then north to property at end of cul-de-sac.
Rooms
Primary Bedroom Level Upper
Master Bedroom 20x27
Bedroom 2 Upper 14x15
Bedroom 3 Upper 12x14
Bedroom 4 Main 12x14
Bedroom 5 Basement 15x16
Dining Room Wood Floor
Kitchen Wood Floor
Interior
Interior Features Study Area, Satellite Avail, High Speed Internet, Eat-in Kitchen, Separate Dining Room, Cathedral/Vaulted Ceilings, Open Floorplan, Walk-In Closet(s), Wet Bar, Kitchen Island
Heating Forced Air
Cooling Central Air, Ceiling Fan(s)
Flooring Wood Floors
Fireplaces Type 2+ Fireplaces, Gas, Gas Logs Included, Primary Bedroom, Great Room, Basement
Fireplace true
Window Features Window Coverings,Double Pane Windows
Appliance 2 or more H20 Heaters, Gas Range/Oven, Dishwasher, Refrigerator, Bar Fridge, Washer, Dryer, Microwave, Disposal
Laundry Sink, Washer/Dryer Hookups, Upper Level
Exterior
Exterior Feature Balcony
Garage Garage Door Opener, Oversized
Garage Spaces 3.0
Fence Fenced, Wood
Utilities Available Natural Gas Available, Electricity Available, Cable Available
Waterfront false
Waterfront Description Abuts Stream/Creek/River
View Mountain(s), Foothills View, Plains View
Roof Type Concrete
Street Surface Paved,Asphalt
Handicap Access Level Lot
Porch Patio
Parking Type Garage Door Opener, Oversized
Building
Lot Description Lawn Sprinkler System, Cul-De-Sac, Level, Abuts Farm Land, Abuts Public Open Space, Abuts Private Open Space, Unincorporated
Faces West
Story 2
Sewer District Sewer
Water District Water, Left Hand Water Dist
Level or Stories Two
Structure Type Wood/Frame,Stone,Stucco
New Construction false
Schools
Elementary Schools Niwot
Middle Schools Sunset Middle
High Schools Niwot
School District St Vrain Dist Re 1J
Others
HOA Fee Include Utilities
Senior Community false
Tax ID R0141535
SqFt Source Assessor
Special Listing Condition Private Owner
Read Less

Bought with WK Real Estate
Get More Information




