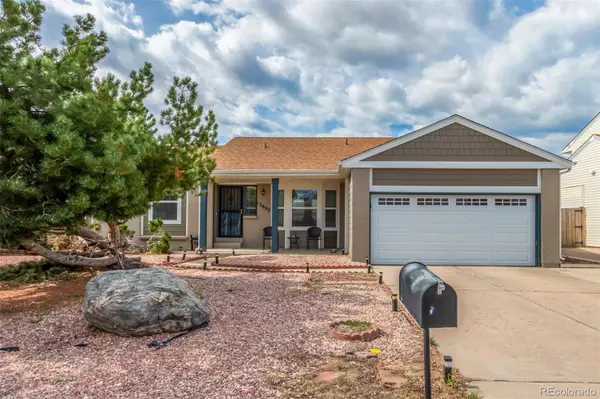For more information regarding the value of a property, please contact us for a free consultation.
12892 E Mexico AVE Aurora, CO 80012
Want to know what your home might be worth? Contact us for a FREE valuation!

Our team is ready to help you sell your home for the highest possible price ASAP
Key Details
Sold Price $562,000
Property Type Single Family Home
Sub Type Single Family Residence
Listing Status Sold
Purchase Type For Sale
Square Footage 2,143 sqft
Price per Sqft $262
Subdivision Hallcrafts Village
MLS Listing ID 7755672
Sold Date 05/29/24
Bedrooms 4
Full Baths 1
Three Quarter Bath 2
HOA Y/N No
Originating Board recolorado
Year Built 1978
Annual Tax Amount $2,941
Tax Year 2022
Lot Size 8,712 Sqft
Acres 0.2
Property Description
Welcome to your ranch home in Hallscrafts Village East! This updated and beautifully maintained property offers the ideal primary bedroom on the main floor. As you step inside, you'll be greeted by an inviting open concept living and kitchen area, ideal for entertaining guests or relaxing with loved ones. The kitchen boasts granite and butcher block countertops, along with a convenient TV that stays for your enjoyment. This home features updated AC, electrical, and plumbing, ensuring your comfort and peace of mind. The wood flooring adds warmth and character throughout, complemented by lots of natural light streaming in from newer blinds installed. Cozy up on chilly evenings by the wood burning fireplace in the living room, creating a welcoming atmosphere for gatherings. The main floor offers a primary bedroom with an updated walk-in closet, along with two additional bedrooms, providing ample space. The basement includes a versatile fourth bedroom or flex space, complete with a closet and half bathroom, perfect for guests or as a media room. Outside, the possibilities are endless in the untapped potential backyard, where you can create your own oasis. The newer fence and garage door add both security and curb appeal, while the low-maintenance zero-scaped front yard saves water and time. Located within walking distance to beautiful Utah Park, you'll have access to a plethora of amenities including a pool, pickleball courts, and playgrounds. Nature enthusiasts will appreciate the proximity to the nearby wetlands, offering acres of natural landscape to explore. Plus, being close to the medical center of Aurora adds convenience to your daily life. With newer paint throughout in neutral colors, a two-car garage, and the refrigerator in the garage included, this home is truly move-in ready. Don't miss your chance to make this your home in a prime Aurora location! Seller is providing 2-10 Home Warranty for Buyer.
Location
State CO
County Arapahoe
Zoning Res
Rooms
Basement Finished, Full, Interior Entry
Main Level Bedrooms 3
Interior
Interior Features Butcher Counters, Ceiling Fan(s), Eat-in Kitchen, High Ceilings, High Speed Internet, Kitchen Island, Pantry, Primary Suite, Smoke Free, Utility Sink, Vaulted Ceiling(s), Walk-In Closet(s)
Heating Forced Air
Cooling Central Air
Flooring Tile, Wood
Fireplaces Number 1
Fireplaces Type Great Room, Wood Burning
Fireplace Y
Appliance Dishwasher, Disposal, Dryer, Microwave, Oven, Range, Refrigerator, Washer
Laundry In Unit
Exterior
Exterior Feature Private Yard, Rain Gutters
Garage Concrete
Garage Spaces 2.0
Fence Full
Utilities Available Cable Available, Electricity Available, Internet Access (Wired), Phone Available
Roof Type Composition
Parking Type Concrete
Total Parking Spaces 2
Garage Yes
Building
Lot Description Corner Lot, Level
Story One
Sewer Public Sewer
Water Public
Level or Stories One
Structure Type Brick,Frame
Schools
Elementary Schools Wheeling
Middle Schools Aurora Hills
High Schools Gateway
School District Adams-Arapahoe 28J
Others
Senior Community No
Ownership Individual
Acceptable Financing Cash, Conventional, FHA, VA Loan
Listing Terms Cash, Conventional, FHA, VA Loan
Special Listing Condition None
Read Less

© 2024 METROLIST, INC., DBA RECOLORADO® – All Rights Reserved
6455 S. Yosemite St., Suite 500 Greenwood Village, CO 80111 USA
Bought with RE/MAX of Cherry Creek
Get More Information




