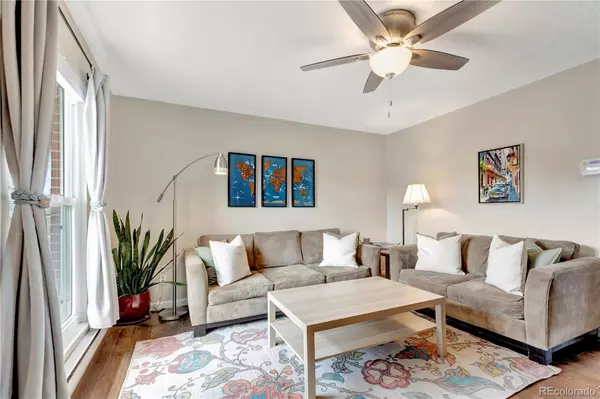For more information regarding the value of a property, please contact us for a free consultation.
15511 E Jewell PL Aurora, CO 80013
Want to know what your home might be worth? Contact us for a FREE valuation!

Our team is ready to help you sell your home for the highest possible price ASAP
Key Details
Sold Price $416,500
Property Type Single Family Home
Sub Type Single Family Residence
Listing Status Sold
Purchase Type For Sale
Square Footage 1,030 sqft
Price per Sqft $404
Subdivision Kingsborough Sub 6Th Flg
MLS Listing ID 7780002
Sold Date 05/23/24
Style Traditional
Bedrooms 3
Full Baths 1
HOA Y/N No
Originating Board recolorado
Year Built 1978
Annual Tax Amount $2,173
Tax Year 2022
Lot Size 6,534 Sqft
Acres 0.15
Property Description
Welcome to this south facing, ranch-style home, nestled in a charming neighborhood, offering comfort and convenience. This 3-bed, 1-bath single-level residence sits on a spacious 6577 sq ft fenced lot, boasting a generous backyard with no neighbors behind for added privacy.
Inside, you'll find three well suited bedrooms with a large jack and jill style bathroom, perfect for accommodating guests, multiple residents or working from home. The heart of the home lies in its large kitchen/dining area, ideal for gathering and entertaining. The large kitchen features all stainless steel appliances, an eat-in dining room and sliding doors out onto your back patio for seamless indoor/outdoor living. The generous sized backyard is ready to be your own private oasis and is enhanced with a patio, garden beds, fire pit area and a full privacy fence around the backyard. Additional features of this home include electric baseboard heating with a smart thermostat for personalized comfort, new water heater in 2020, new attic fan in 2023, and an energy-saving evaporative cooling system.
Situated in a peaceful community, this home offers easy access to local walking paths which connect you to outdoor parks, breweries and a coffee shop while still being only a short drive away from downtown Denver or Anschutz Medical Center. Don't miss out on this opportunity to enjoy the perfect blend of suburban tranquility and urban accessibility.
Location
State CO
County Arapahoe
Rooms
Main Level Bedrooms 3
Interior
Interior Features Ceiling Fan(s), Eat-in Kitchen, Jack & Jill Bathroom, Smart Thermostat, Smoke Free
Heating Baseboard, Radiant
Cooling Attic Fan, Evaporative Cooling
Flooring Carpet, Laminate, Tile
Fireplace N
Appliance Dishwasher, Disposal, Dryer, Gas Water Heater, Microwave, Oven, Range, Refrigerator
Laundry In Unit
Exterior
Exterior Feature Fire Pit, Garden, Private Yard
Garage Lighted
Garage Spaces 1.0
Fence Full
Utilities Available Cable Available, Electricity Connected, Natural Gas Connected
Roof Type Architecural Shingle
Parking Type Lighted
Total Parking Spaces 1
Garage Yes
Building
Lot Description Open Space
Story One
Sewer Public Sewer
Water Public
Level or Stories One
Structure Type Wood Siding
Schools
Elementary Schools Yale
Middle Schools Columbia
High Schools Gateway
School District Adams-Arapahoe 28J
Others
Senior Community No
Ownership Individual
Acceptable Financing 1031 Exchange, Cash, Conventional, FHA, VA Loan
Listing Terms 1031 Exchange, Cash, Conventional, FHA, VA Loan
Special Listing Condition None
Read Less

© 2024 METROLIST, INC., DBA RECOLORADO® – All Rights Reserved
6455 S. Yosemite St., Suite 500 Greenwood Village, CO 80111 USA
Bought with REMINGO
Get More Information




