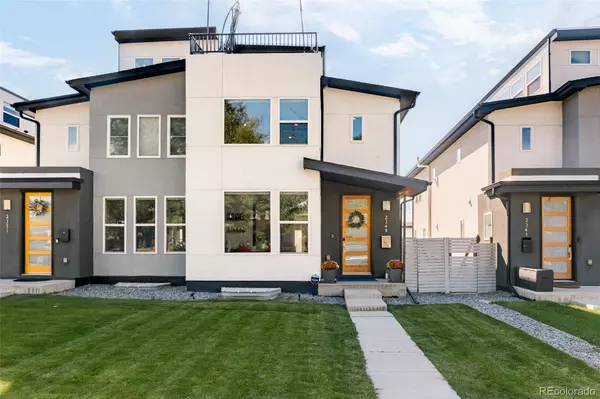For more information regarding the value of a property, please contact us for a free consultation.
2349 S Cherokee ST Denver, CO 80223
Want to know what your home might be worth? Contact us for a FREE valuation!

Our team is ready to help you sell your home for the highest possible price ASAP
Key Details
Sold Price $880,000
Property Type Multi-Family
Sub Type Multi-Family
Listing Status Sold
Purchase Type For Sale
Square Footage 3,092 sqft
Price per Sqft $284
Subdivision Overland
MLS Listing ID 1943405
Sold Date 05/20/24
Style Urban Contemporary
Bedrooms 3
Full Baths 3
Half Baths 2
HOA Y/N No
Abv Grd Liv Area 2,259
Originating Board recolorado
Year Built 2017
Annual Tax Amount $4,258
Tax Year 2022
Lot Size 3,049 Sqft
Acres 0.07
Property Description
Modern elegance cascades throughout this meticulously maintained residence. Built in 2017, a functional layout unfolds w/ handsome flooring and a neutral color palette. An open kitchen, dining and living area promotes a seamless flow for entertaining. The home chef is treated to all-white cabinetry, stainless steel appliances and a vast center island w/ seating. Glass French doors in a light-filled living area open to a private, fenced-in backyard w/ a lush lawn. A primary suite is impressive w/ walk-in closet and a serene bath w/ a walk-in shower and double vanities. An added amenity, a laundry area features a washer + dryer set. Retreat to an upper-level flex space complete w/ a sleek wet bar. A sliding glass door opens to a rooftop deck — the perfect setting to enjoy relaxing in the coveted Colorado climate. Downstairs, a finished basement boasts a media room, workout area, bedroom and a bath. Residents enjoy a central neighborhood location w/ easy access to Harvard Gulch Park.
Location
State CO
County Denver
Zoning U-TU-C
Rooms
Basement Full
Interior
Interior Features Ceiling Fan(s), Eat-in Kitchen, Entrance Foyer, High Ceilings, Kitchen Island, Open Floorplan, Pantry, Primary Suite, Quartz Counters, Walk-In Closet(s), Wet Bar
Heating Electric, Forced Air
Cooling Attic Fan
Flooring Carpet, Tile, Wood
Fireplaces Number 3
Fireplaces Type Basement, Bedroom, Electric, Family Room, Gas
Fireplace Y
Appliance Dishwasher, Disposal, Dryer, Microwave, Range, Range Hood, Refrigerator, Sump Pump, Washer
Laundry In Unit
Exterior
Exterior Feature Balcony, Lighting, Private Yard
Garage Electric Vehicle Charging Station(s)
Garage Spaces 2.0
Fence Full
Utilities Available Cable Available, Electricity Connected, Internet Access (Wired), Natural Gas Connected
View Mountain(s)
Roof Type Composition,Rolled/Hot Mop
Total Parking Spaces 2
Garage No
Building
Lot Description Landscaped, Near Public Transit, Sprinklers In Front, Sprinklers In Rear
Sewer Public Sewer
Water Public
Level or Stories Three Or More
Structure Type Stucco
Schools
Elementary Schools Asbury
Middle Schools Grant
High Schools South
School District Denver 1
Others
Senior Community No
Ownership Individual
Acceptable Financing Cash, Conventional, Other
Listing Terms Cash, Conventional, Other
Special Listing Condition None
Read Less

© 2024 METROLIST, INC., DBA RECOLORADO® – All Rights Reserved
6455 S. Yosemite St., Suite 500 Greenwood Village, CO 80111 USA
Bought with Keller Williams DTC
Get More Information




