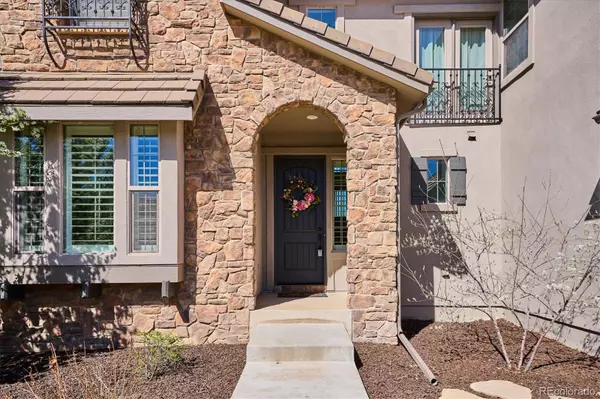For more information regarding the value of a property, please contact us for a free consultation.
9657 Sunset Hill DR Lone Tree, CO 80124
Want to know what your home might be worth? Contact us for a FREE valuation!

Our team is ready to help you sell your home for the highest possible price ASAP
Key Details
Sold Price $1,300,000
Property Type Single Family Home
Sub Type Single Family Residence
Listing Status Sold
Purchase Type For Sale
Square Footage 4,028 sqft
Price per Sqft $322
Subdivision Heritage Hills
MLS Listing ID 6398068
Sold Date 05/13/24
Style Mountain Contemporary
Bedrooms 5
Full Baths 3
Half Baths 1
Condo Fees $180
HOA Fees $15/ann
HOA Y/N Yes
Abv Grd Liv Area 2,889
Originating Board recolorado
Year Built 2005
Annual Tax Amount $9,104
Tax Year 2023
Lot Size 8,276 Sqft
Acres 0.19
Property Description
Nestled in the prestigious gated community of Heritage Hills, an elevated lifestyle awaits at this stunning, updated home in which every room exudes both elegance and comfort. Enter to find vaulted ceilings and a bright, open floor plan. Hardwood floors flow into the heart of the home, where two-story windows highlight spectacular views of the front range and a double sided gas log fireplace creates a space perfect for both entertaining and relaxing after a long day. The gourmet eat-in kitchen features beautiful updates including marbled white quartz countertops, ample cabinetry with crown molding and high-end JennAir appliances. The adjoining breakfast room provides access to the balcony, an ideal spot for enjoying incredible Colorado sunsets. Upstairs, the primary suite is a true retreat in its own wing of the home, offering more mountain views and a luxurious five-piece bath featuring two granite vanities, two walk-in closets, a jetted tub and dual step-in shower. Two secondary bedrooms with a connecting bath complete the upper level. The finished walkout basement hosts an open rec space ready to be your second family room, hobby space or game room complete with an electric fireplace and sliding glass door to the extensive lower level patio. A secondary bedroom, full bath and office space that can be used as a 5th bedroom provide additional living space. You can’t beat this location, just a short walk from two of the community tennis courts, one of the junior Olympic size pools and a playground. Schedule a showing today!
Location
State CO
County Douglas
Rooms
Basement Exterior Entry, Finished, Interior Entry, Walk-Out Access
Interior
Interior Features Breakfast Nook, Built-in Features, Ceiling Fan(s), Eat-in Kitchen, Entrance Foyer, Five Piece Bath, Granite Counters, High Ceilings, Jack & Jill Bathroom, Jet Action Tub, Kitchen Island, Open Floorplan, Primary Suite, Quartz Counters, Smart Thermostat, Vaulted Ceiling(s), Walk-In Closet(s)
Heating Forced Air
Cooling Central Air
Flooring Carpet, Tile, Vinyl, Wood
Fireplaces Number 2
Fireplaces Type Electric, Gas Log, Great Room, Recreation Room
Fireplace Y
Appliance Cooktop, Dishwasher, Disposal, Humidifier, Refrigerator
Laundry In Unit
Exterior
Garage Oversized, Tandem
Garage Spaces 3.0
Fence Full
Utilities Available Cable Available, Electricity Connected, Internet Access (Wired), Natural Gas Connected
View Mountain(s)
Roof Type Concrete
Total Parking Spaces 3
Garage Yes
Building
Lot Description Landscaped, Near Public Transit, Sprinklers In Front, Sprinklers In Rear
Sewer Public Sewer
Water Public
Level or Stories Two
Structure Type Frame,Stone,Stucco
Schools
Elementary Schools Acres Green
Middle Schools Cresthill
High Schools Highlands Ranch
School District Douglas Re-1
Others
Senior Community No
Ownership Individual
Acceptable Financing Cash, Conventional
Listing Terms Cash, Conventional
Special Listing Condition None
Pets Description Cats OK, Dogs OK
Read Less

© 2024 METROLIST, INC., DBA RECOLORADO® – All Rights Reserved
6455 S. Yosemite St., Suite 500 Greenwood Village, CO 80111 USA
Bought with RE/MAX Professionals
Get More Information




