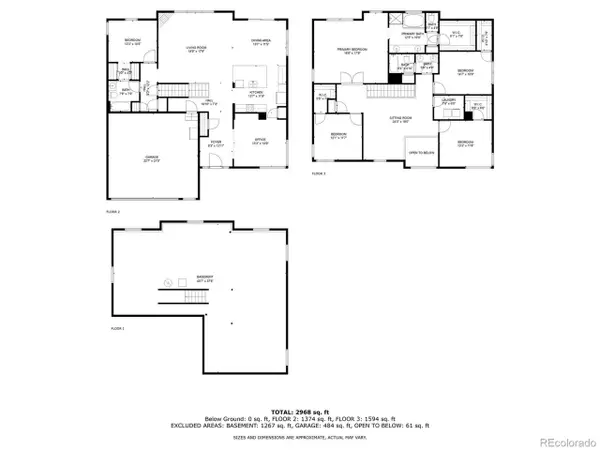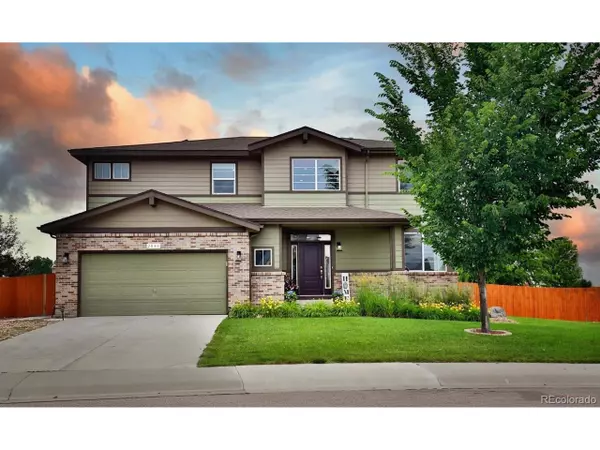For more information regarding the value of a property, please contact us for a free consultation.
2840 Moulard Ct Johnstown, CO 80534
Want to know what your home might be worth? Contact us for a FREE valuation!

Our team is ready to help you sell your home for the highest possible price ASAP
Key Details
Sold Price $629,500
Property Type Single Family Home
Sub Type Residential-Detached
Listing Status Sold
Purchase Type For Sale
Square Footage 3,138 sqft
Subdivision Pioneer Ridge
MLS Listing ID 6583501
Sold Date 05/10/24
Style Contemporary/Modern
Bedrooms 5
Full Baths 3
HOA Fees $40/ann
HOA Y/N true
Abv Grd Liv Area 3,138
Originating Board REcolorado
Year Built 2014
Annual Tax Amount $3,250
Lot Size 10,018 Sqft
Acres 0.23
Property Description
The Best Value in Pioneer Ridge! Large, Open & Spacious 5 bed/3 full baths.
NO METRO DISTRICT TAX; $40/mo. HOA
1% Lender Concession!
"The pictures do not do this home justice."
"Location, Location, Location!!!"
It's a Must See!
This Open floorplan home sits on the corner of a quiet cul-de-sac in the sought-after Pioneer Ridge Community.
There is NO METRO DISTRICT TAX, low HOA dues ($40/mo.) and it is a short walk to Pioneer Ridge Elementary School.
Backs to Open Space with incredible Mountain Views, and a park across the street!
Plenty of room to create your own backyard on .23 acres and basement oasis' with an additional 1,452 sq. ft. in a Daylight Basement.
5 bed/3 bath, study, loft, upstairs laundry and an open kitchen-dining-family rooms. Double Oven, cooktop and a HUGE Kitchen Island! There is an additional 1,450 square feet in the Garden Level Basement with 6 windows, stubbed for a full bath, facing west. Solar Panels facing South are bought, paid for and included.
The home has the following updated features: New Roof, recently repainted interior, new carpet, new window treatments, new light fixtures, ceiling fan, new refrigerator, new microwave, upgraded landscaping, walkways, and 5 raised garden beds.
Over-sized bedrooms with walk-in closets and a 2 1/2 car garage (easily fitting a Ram 1500!).
Come make this spacious and open floor plan your dream home. The possibilities are endless!
All information deemed reliable but not guaranteed. Buyer to verify all information.
*1% financing concession with our preferred lender.
Location
State CO
County Weld
Community Playground, Park
Area Greeley/Weld
Zoning Res
Direction From CR 17, head west on CR 42, first right on Muscovy, first left on Pekin, left on Moulard and your home is on the right!
Rooms
Basement Full, Unfinished, Daylight, Built-In Radon, Sump Pump
Primary Bedroom Level Upper
Bedroom 2 Upper
Bedroom 3 Upper
Bedroom 4 Upper
Bedroom 5 Main
Interior
Interior Features In-Law Floorplan, Eat-in Kitchen, Open Floorplan, Pantry, Walk-In Closet(s), Loft, Kitchen Island
Heating Forced Air
Cooling Central Air, Ceiling Fan(s)
Fireplaces Type Gas, Family/Recreation Room Fireplace, Single Fireplace
Fireplace true
Window Features Window Coverings,Double Pane Windows
Appliance Self Cleaning Oven, Double Oven, Dishwasher, Washer, Dryer, Microwave, Disposal
Laundry Upper Level
Exterior
Exterior Feature Gas Grill
Garage Spaces 2.0
Fence Fenced
Community Features Playground, Park
Utilities Available Electricity Available
Waterfront false
View Mountain(s)
Roof Type Composition
Street Surface Paved
Porch Patio, Deck
Building
Lot Description Gutters, Cul-De-Sac, Corner Lot
Faces East
Story 2
Foundation Slab
Sewer City Sewer, Public Sewer
Water City Water
Level or Stories Two
Structure Type Wood/Frame,Brick/Brick Veneer
New Construction false
Schools
Elementary Schools Pioneer Ridge
Middle Schools Milliken
High Schools Roosevelt
School District Johnstown-Milliken Re-5J
Others
Senior Community false
SqFt Source Assessor
Special Listing Condition Other Owner
Read Less

Get More Information




