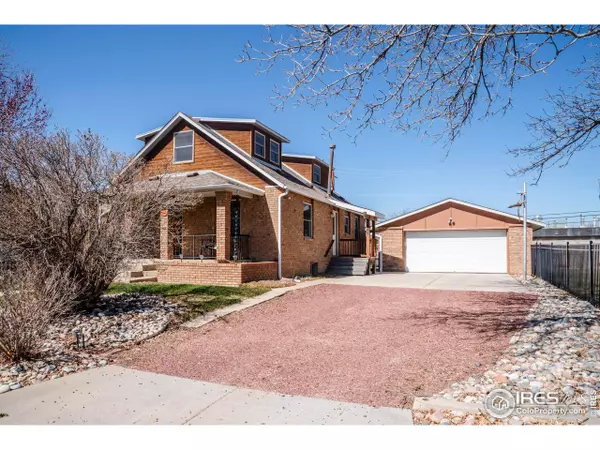For more information regarding the value of a property, please contact us for a free consultation.
345 6th St Frederick, CO 80530
Want to know what your home might be worth? Contact us for a FREE valuation!

Our team is ready to help you sell your home for the highest possible price ASAP
Key Details
Sold Price $595,000
Property Type Single Family Home
Sub Type Residential-Detached
Listing Status Sold
Purchase Type For Sale
Square Footage 2,748 sqft
Subdivision Frederick Town
MLS Listing ID 1005418
Sold Date 05/10/24
Bedrooms 3
Full Baths 1
Half Baths 1
Three Quarter Bath 1
HOA Y/N false
Abv Grd Liv Area 1,749
Originating Board IRES MLS
Year Built 1945
Annual Tax Amount $2,294
Lot Size 0.290 Acres
Acres 0.29
Property Description
Step into this charming home on a large 12,500 square foot lot in Downtown Frederick. As you enter from the front porch, the main level welcomes you with a spacious living room anchored by a wood-burning fireplace and an updated kitchen featuring beautiful hardwood floors. With two bedrooms and a 3/4 bathroom on this level, comfort is assured. Outside, a deck in the backyard provides ample space for outdoor dining and relaxation. Descend into the finished basement to find additional living space, perfect for a cozy den or entertainment area, complemented by a full bath. The second-story loft offers a charming 3rd bedroom retreat with plenty of storage space and a 1/2 bath. A four-car detached garage provides not just parking but endless possibilities for hobbies and storage. Situated on a spacious 12,500 sqft lot and a short distance from Downtown Frederick's bustling restaurant scene, Centennial Park, and Thunder Valley K-8 School.
Location
State CO
County Weld
Area Greeley/Weld
Zoning RES
Direction From Colorado Blvd, turn east on 5th St; turn right on Oak St; turn left on 6th St. House is on the left side.
Rooms
Family Room Carpet
Primary Bedroom Level Upper
Master Bedroom 11x11
Bedroom 2 Main 14x8
Bedroom 3 Main 11x9
Dining Room Carpet
Kitchen Wood Floor
Interior
Interior Features Open Floorplan, Pantry, Walk-In Closet(s), Kitchen Island
Heating Forced Air, Baseboard, 2 or more Heat Sources
Cooling Central Air
Flooring Wood Floors
Fireplaces Type Living Room
Fireplace true
Appliance Electric Range/Oven, Dishwasher, Refrigerator, Washer, Dryer, Microwave
Laundry Washer/Dryer Hookups, Main Level
Exterior
Garage Oversized
Garage Spaces 4.0
Fence Fenced
Utilities Available Natural Gas Available, Electricity Available
Waterfront false
Roof Type Composition
Porch Deck
Parking Type Oversized
Building
Story 2
Sewer District Sewer
Water City Water, Town of Frederick
Level or Stories Two
Structure Type Wood/Frame,Brick/Brick Veneer
New Construction false
Schools
Elementary Schools Thunder Valley
Middle Schools Thunder Valley
High Schools Frederick
School District St Vrain Dist Re 1J
Others
Senior Community false
Tax ID R5552586
SqFt Source Assessor
Special Listing Condition Private Owner
Read Less

Bought with RE/MAX Professionals DTC
Get More Information




