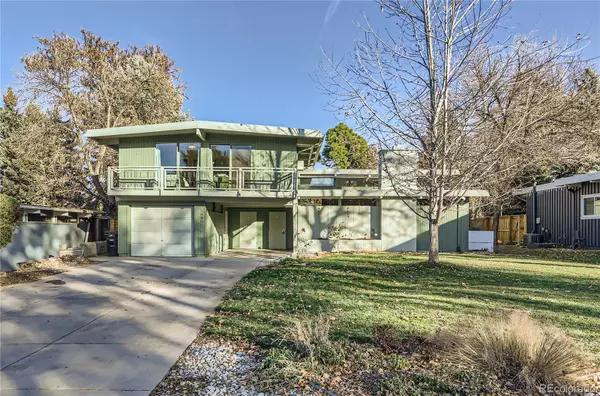For more information regarding the value of a property, please contact us for a free consultation.
1440 S Dahlia ST Denver, CO 80222
Want to know what your home might be worth? Contact us for a FREE valuation!

Our team is ready to help you sell your home for the highest possible price ASAP
Key Details
Sold Price $810,000
Property Type Single Family Home
Sub Type Single Family Residence
Listing Status Sold
Purchase Type For Sale
Square Footage 2,238 sqft
Price per Sqft $361
Subdivision Krisana Park
MLS Listing ID 3711270
Sold Date 05/08/24
Style Mid-Century Modern
Bedrooms 3
Full Baths 3
Half Baths 1
HOA Y/N No
Abv Grd Liv Area 2,238
Originating Board recolorado
Year Built 1955
Annual Tax Amount $3,494
Tax Year 2022
Lot Size 7,405 Sqft
Acres 0.17
Property Description
Home back on market with new lowered price of $850k! Recent comps are almost double the price per square foot so this is an AMAZING DEAL! Don’t miss this beautiful Mid-Century Modern, former model home in KRISANA PARK. This gorgeous 3 Bedroom/4 Bath property sits on an oversized lot with an in-ground pool. Upon entering this multi-level home, you will be on the main level that features a beautiful living room with wood floors, and wood burning fire place. Heading down to the lower level you will be in the great room which is a light and bright space next to the kitchen and overlooks the spectacular backyard. The kitchen has a newer gas cooktop and appliances and is also next to the dining room. The 3rd level of this home features a great loft area that can be used as a home office, exercise space, or gaming area. In addition, there are two large bedrooms and two full bathrooms with one being an ensuite. Head up a few more stairs to the 4th level and you will enter into an oversized primary bedroom with a newly updated 5 piece bathroom that has radiant heat floors, jetted soaker tub, walk-in shower, and walk-in closet with laundry hookups. The primary bedroom also has a sitting area to read and relax, with a long balcony attached to take in views from the front of the home. This home has a 1 car garage and a covered carport and an extra large driveway that can accommodate close to 6 vehicles. Close to great restaurants, shopping, and entertainment. Owners have painted the exterior, replaced the pool pump and heater, and had the roof replaced. New heating system was installed at the end of 2023. Most rooms have been remodeled with new flooring, designer paint colors, and updated light fixtures. Beautiful landscaping and outdoor living makes this home an entertainer’s dream.
Location
State CO
County Denver
Rooms
Basement Crawl Space
Interior
Interior Features Ceiling Fan(s), Five Piece Bath, Granite Counters, High Ceilings, High Speed Internet, Jet Action Tub, Primary Suite, T&G Ceilings, Vaulted Ceiling(s), Walk-In Closet(s)
Heating Baseboard, Hot Water, Radiant Floor
Cooling Air Conditioning-Room
Flooring Carpet, Tile, Wood
Fireplaces Number 1
Fireplaces Type Great Room, Wood Burning
Fireplace Y
Appliance Cooktop, Dishwasher, Disposal, Gas Water Heater, Microwave, Oven, Refrigerator
Laundry In Unit
Exterior
Exterior Feature Balcony, Private Yard
Garage Concrete
Garage Spaces 1.0
Fence Full
Pool Outdoor Pool
Utilities Available Cable Available, Electricity Available, Electricity Connected, Internet Access (Wired), Natural Gas Available, Natural Gas Connected, Phone Available
Roof Type Unknown
Total Parking Spaces 2
Garage Yes
Building
Lot Description Landscaped, Level
Foundation Concrete Perimeter
Sewer Community Sewer
Water Public
Level or Stories Tri-Level
Structure Type Wood Siding
Schools
Elementary Schools Ellis
Middle Schools Merrill
High Schools Thomas Jefferson
School District Denver 1
Others
Senior Community No
Ownership Individual
Acceptable Financing Cash, Conventional, FHA, Jumbo, VA Loan
Listing Terms Cash, Conventional, FHA, Jumbo, VA Loan
Special Listing Condition None
Pets Description Cats OK, Dogs OK
Read Less

© 2024 METROLIST, INC., DBA RECOLORADO® – All Rights Reserved
6455 S. Yosemite St., Suite 500 Greenwood Village, CO 80111 USA
Bought with BlueSpruce Group, LLC
Get More Information




