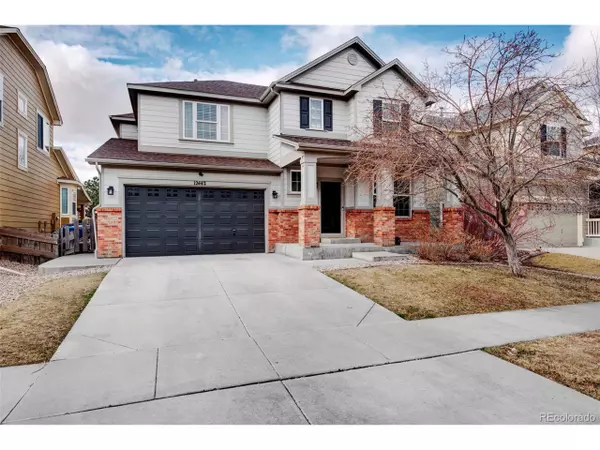For more information regarding the value of a property, please contact us for a free consultation.
12442 E 106th Pl Commerce City, CO 80022
Want to know what your home might be worth? Contact us for a FREE valuation!

Our team is ready to help you sell your home for the highest possible price ASAP
Key Details
Sold Price $595,000
Property Type Single Family Home
Sub Type Residential-Detached
Listing Status Sold
Purchase Type For Sale
Square Footage 3,210 sqft
Subdivision Turnberry
MLS Listing ID 4609600
Sold Date 04/26/24
Bedrooms 4
Full Baths 2
Half Baths 1
Three Quarter Bath 1
HOA Y/N true
Abv Grd Liv Area 2,260
Originating Board REcolorado
Year Built 2007
Annual Tax Amount $6,349
Lot Size 4,791 Sqft
Acres 0.11
Property Description
This captivating two-story home is sure to impress! Updated in 2020 and 2021, it offers an inviting floor plan. This lovely home features a front covered porch and an open entryway adorned with laminate flooring throughout the main level. A convenient half bathroom, along with a stunning kitchen featuring quartz countertops, a breakfast bar, a spacious stainless steel sink, tile backsplash, and all appliances. Adjacent is an inviting dining area, while the family room boasts a soaring ceiling highlighted by an impressive ceiling fan and a fireplace adorned with tile and paint trimming. The main floor features a laundry room complete with a sink and cabinet. Upstairs, an open and airy loft separates the two bedrooms and main bathroom. The primary bedroom offers ample space, a ceiling fan, and a luxurious five-piece ensuite bathroom with updated flooring and a walk-in closet. The finished basement features an entertainment/media room pre-plumbed for a wet bar, a fourth bedroom, a bonus room, and a three-quarter bathroom. Step outside to enjoy the expansive patio, perfect for entertaining guests. Don't miss your chance to view this exceptional property - schedule your showing today!
Location
State CO
County Adams
Area Metro Denver
Rooms
Primary Bedroom Level Upper
Bedroom 2 Upper
Bedroom 3 Upper
Bedroom 4 Basement
Interior
Interior Features Study Area, Open Floorplan, Pantry, Walk-In Closet(s), Loft, Kitchen Island
Heating Forced Air
Cooling Central Air, Ceiling Fan(s)
Fireplaces Type Gas Logs Included, Family/Recreation Room Fireplace, Single Fireplace
Fireplace true
Window Features Window Coverings,Double Pane Windows
Appliance Dishwasher, Washer, Dryer, Microwave, Disposal
Laundry Main Level
Exterior
Garage Tandem
Garage Spaces 3.0
Fence Fenced
Utilities Available Natural Gas Available, Electricity Available, Cable Available
Waterfront false
Roof Type Composition
Handicap Access Level Lot
Porch Patio
Building
Lot Description Lawn Sprinkler System, Level
Story 2
Foundation Slab
Sewer City Sewer, Public Sewer
Water City Water
Level or Stories Two
Structure Type Wood/Frame
New Construction false
Schools
Elementary Schools Turnberry
Middle Schools Prairie View
High Schools Prairie View
School District School District 27-J
Others
Senior Community false
SqFt Source Assessor
Special Listing Condition Private Owner
Read Less

Get More Information




