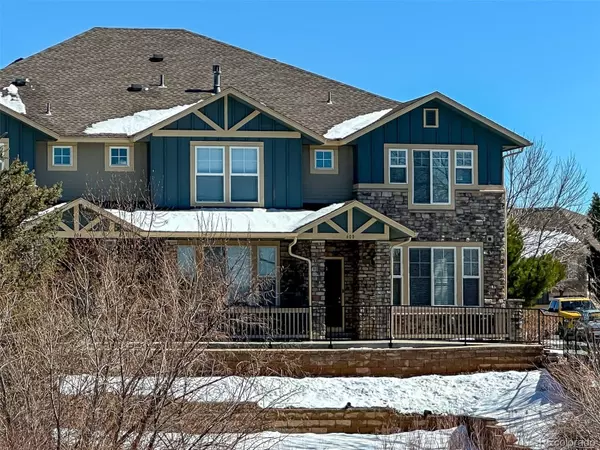For more information regarding the value of a property, please contact us for a free consultation.
600 S Norfolk WAY Aurora, CO 80017
Want to know what your home might be worth? Contact us for a FREE valuation!

Our team is ready to help you sell your home for the highest possible price ASAP
Key Details
Sold Price $429,000
Property Type Townhouse
Sub Type Townhouse
Listing Status Sold
Purchase Type For Sale
Square Footage 1,730 sqft
Price per Sqft $247
Subdivision Parkview
MLS Listing ID 3454895
Sold Date 04/23/24
Style Contemporary
Bedrooms 2
Full Baths 2
Half Baths 1
Condo Fees $250
HOA Fees $250/mo
HOA Y/N Yes
Originating Board recolorado
Year Built 2005
Annual Tax Amount $2,207
Tax Year 2022
Lot Size 871 Sqft
Acres 0.02
Property Description
Location location! Welcome to your two-story townhome facing the community open space. Take in views from the front porch while having your morning coffee. This End-Unit townhome features fresh interior paint, brand-new carpeting, and REAL wood floors on the main floor. The kitchen has upgraded cabinets, bar seating, all appliances, and granite countertops. There is also a spacious adjacent dining space and a powder room on the main floor. The upstairs offers TWO LARGE bedrooms, TWO walk-in closets, TWO 5-piece bathrooms, a loft or playroom/office space, AND an upstairs laundry room with a new washer and dryer! The attached TWO-car garage with a brand-new garage door completes this lovely home. The HOA takes care of the exterior items such as ground maintenance, snow removal, and trash removal. This home is located near several parks, playgrounds, and open spaces. Close to shopping, dining, Buckley Air Force Base, and major routes for convenient commuting to Denver, DIA and Boulder. This Townhome is the perfect maintenance-free option for anyone. With a great location, spacious floorplan and upgrades you have found your new home. Don’t miss out!
Great location for commuting E 470, I 225, Buckley Air Force Base, downtown, the airport, and shopping!
Location
State CO
County Arapahoe
Zoning RES
Interior
Interior Features Ceiling Fan(s), Eat-in Kitchen, Five Piece Bath, Granite Counters, High Ceilings, Open Floorplan, Smoke Free, Walk-In Closet(s)
Heating Forced Air
Cooling Central Air
Flooring Carpet, Linoleum, Wood
Fireplace N
Exterior
Exterior Feature Playground
Garage Spaces 2.0
Fence None
Utilities Available Cable Available, Electricity Available, Phone Available
Roof Type Composition
Total Parking Spaces 2
Garage Yes
Building
Story Two
Sewer Public Sewer
Water Public
Level or Stories Two
Structure Type Frame,Stone
Schools
Elementary Schools Tollgate
Middle Schools Mrachek
High Schools Gateway
School District Adams-Arapahoe 28J
Others
Senior Community No
Ownership Individual
Acceptable Financing Cash, FHA, VA Loan
Listing Terms Cash, FHA, VA Loan
Special Listing Condition None
Read Less

© 2024 METROLIST, INC., DBA RECOLORADO® – All Rights Reserved
6455 S. Yosemite St., Suite 500 Greenwood Village, CO 80111 USA
Bought with RE/MAX Alliance
Get More Information




