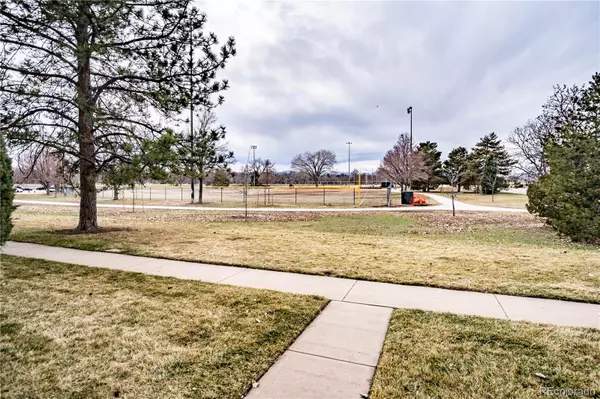For more information regarding the value of a property, please contact us for a free consultation.
6330 E Mississippi AVE Denver, CO 80224
Want to know what your home might be worth? Contact us for a FREE valuation!

Our team is ready to help you sell your home for the highest possible price ASAP
Key Details
Sold Price $370,000
Property Type Condo
Sub Type Condominium
Listing Status Sold
Purchase Type For Sale
Square Footage 2,070 sqft
Price per Sqft $178
Subdivision French Quarter
MLS Listing ID 5606265
Sold Date 04/19/24
Style Contemporary
Bedrooms 3
Full Baths 1
Half Baths 1
Three Quarter Bath 1
Condo Fees $525
HOA Fees $525/mo
HOA Y/N Yes
Abv Grd Liv Area 1,397
Originating Board recolorado
Year Built 1969
Annual Tax Amount $1,127
Tax Year 2022
Property Description
French Quarter townhome that fronts Garland Park. Quaint private setting providing walking trails and open space right out the front door. Sellers have maintained this property and added some important costly upgrades. The furnace is new, water heater is newer, & all newer vinyl windows throughout. Property is livable as is but the price allows room to update and customize to your liking. The main floor offers a large family room with brick wood fireplace and ample space for a dining area. There is a private 1/2 bath and the kitchen has solid wood cabinetry,& built in pantry & storage. Just outside is a private patio area for coffee, bbq & small garden. You also have 2 covered carport parking spaces. Upstairs find the primary bedroom with walk in closet and ensuite 3/4 bath. The 2 other bedrooms share a full bath and their is hall linen closet. The basement is fully finished with a wood burning fireplace, wet bar and a large flex room for additional tv room, entertainment area, exercise space or home office. The laundry room is combined in the mechanical and storage area in the basement that provides ample space for overflow items with built in shelving for efficient storage. Live the Colorado lifestyle with access to the park & trail systems right outside. The community accesses clubhouse, interior pool, fitness & public tennis courts nearby. Grocery stores & shopping are within walking distance and their is a myriad of restaurants, shops and amenities all within minutes. The home feeds into George Washington HS which offers a top notch International Baccalaureate program. This property provides easy turnkey living for those on the go or who want to avoid yard/home maintenance. Dont miss this opportunity. Information provided herein is from sources deemed reliable but not guaranteed and is provided without the intention that any buyer rely upon it. Listing Broker takes no responsibility for its accuracy & all information must be independently verified by buyers.
Location
State CO
County Denver
Zoning R-2-A
Rooms
Basement Partial
Interior
Interior Features Breakfast Nook, Ceiling Fan(s), High Speed Internet, Laminate Counters, Pantry, Smoke Free, Walk-In Closet(s)
Heating Forced Air, Natural Gas
Cooling Central Air
Flooring Carpet, Linoleum
Fireplaces Number 2
Fireplaces Type Basement, Family Room
Fireplace Y
Appliance Dishwasher, Disposal, Dryer, Freezer, Microwave, Oven, Range, Refrigerator, Washer
Laundry In Unit
Exterior
Exterior Feature Tennis Court(s)
Fence Full
Utilities Available Cable Available, Electricity Connected, Natural Gas Connected
View Meadow
Roof Type Composition,Membrane,Unknown
Total Parking Spaces 2
Garage No
Building
Foundation Concrete Perimeter
Sewer Public Sewer
Water Public
Level or Stories Two
Structure Type Brick
Schools
Elementary Schools Mcmeen
Middle Schools Hill
High Schools George Washington
School District Denver 1
Others
Senior Community No
Ownership Individual
Acceptable Financing Cash, Conventional, FHA
Listing Terms Cash, Conventional, FHA
Special Listing Condition None
Read Less

© 2024 METROLIST, INC., DBA RECOLORADO® – All Rights Reserved
6455 S. Yosemite St., Suite 500 Greenwood Village, CO 80111 USA
Bought with Compass - Denver
Get More Information




