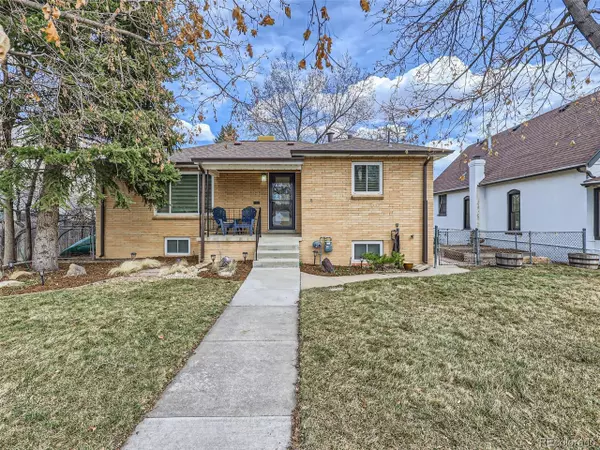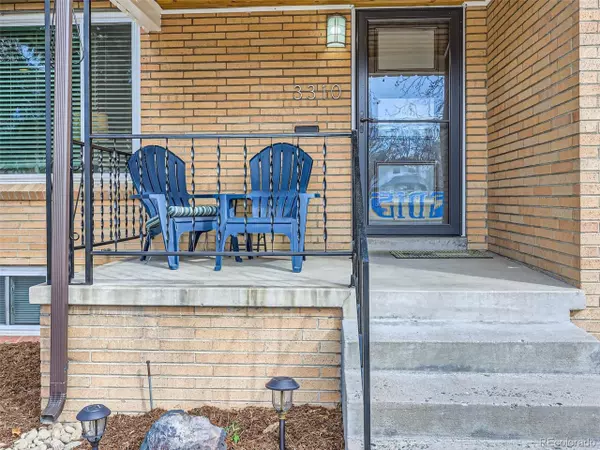For more information regarding the value of a property, please contact us for a free consultation.
3310 Perry St Denver, CO 80212
Want to know what your home might be worth? Contact us for a FREE valuation!

Our team is ready to help you sell your home for the highest possible price ASAP
Key Details
Sold Price $999,000
Property Type Single Family Home
Sub Type Residential-Detached
Listing Status Sold
Purchase Type For Sale
Square Footage 2,090 sqft
Subdivision Highland Place
MLS Listing ID 8139271
Sold Date 04/12/24
Style Cottage/Bung,Ranch
Bedrooms 4
Full Baths 2
Three Quarter Bath 1
HOA Y/N false
Abv Grd Liv Area 1,047
Originating Board REcolorado
Year Built 1954
Annual Tax Amount $4,188
Lot Size 7,405 Sqft
Acres 0.17
Property Description
Welcome to your new sanctuary in the heart of Denver! This enchanting bungalow, located at 3310 Perry St, offers a perfect blend of classic charm and modern comfort.
Upon entering, you'll be greeted by an inviting living space adorned with hardwood floors and large windows that flood the room with natural light. The open layout seamlessly connects the living room to the dining area, creating an ideal space for entertaining guests or enjoying family dinners.
The kitchen is a chef's delight, featuring sleek quartz countertops, stainless steel appliances, ample cabinet space, and a breakfast bar for casual dining. From here, step out onto the patio overlooking the lush backyard - perfect for morning coffee or summer BBQs.
The finished basement provides extra living space, perfect for a home office, media room, or playroom. A laundry area and plenty of storage space complete the lower level.
Situated right next to 32nd Ave, you are walking distance from one of the best blocks in Denver and the Highlands to eat and drink.
Don't miss your chance to own this quintessential Denver home - schedule your showing today and experience the charm of 3310 Perry St for yourself!
Location
State CO
County Denver
Area Metro Denver
Zoning U-SU-B
Rooms
Basement Full
Primary Bedroom Level Main
Bedroom 2 Main
Bedroom 3 Basement
Bedroom 4 Basement
Interior
Heating Baseboard
Cooling Evaporative Cooling
Appliance Dishwasher, Refrigerator, Washer, Dryer, Microwave, Disposal
Laundry In Basement
Exterior
Garage Spaces 2.0
Fence Fenced
Waterfront false
Roof Type Composition
Handicap Access Level Lot
Porch Patio
Building
Lot Description Level
Story 1
Sewer City Sewer, Public Sewer
Water City Water
Level or Stories One
Structure Type Brick/Brick Veneer
New Construction false
Schools
Elementary Schools Edison
Middle Schools Skinner
High Schools North
School District Denver 1
Others
Senior Community false
SqFt Source Assessor
Special Listing Condition Private Owner
Read Less

Bought with LIV Sotheby's International Realty
Get More Information




