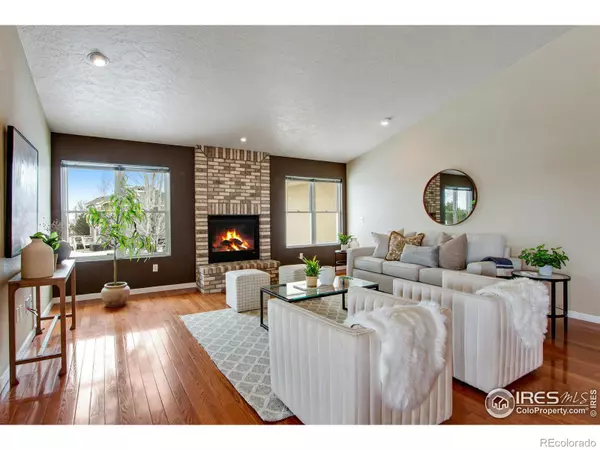For more information regarding the value of a property, please contact us for a free consultation.
5613 W 1st ST Greeley, CO 80634
Want to know what your home might be worth? Contact us for a FREE valuation!

Our team is ready to help you sell your home for the highest possible price ASAP
Key Details
Sold Price $590,000
Property Type Single Family Home
Sub Type Single Family Residence
Listing Status Sold
Purchase Type For Sale
Square Footage 3,416 sqft
Price per Sqft $172
Subdivision Kelly Farms
MLS Listing ID IR1003484
Sold Date 04/08/24
Bedrooms 4
Full Baths 2
Half Baths 1
Condo Fees $502
HOA Fees $41/ann
HOA Y/N Yes
Originating Board recolorado
Year Built 2004
Annual Tax Amount $1,902
Tax Year 2022
Lot Size 9,147 Sqft
Acres 0.21
Property Description
Nestled on the perfect south facing corner lot - featuring Stunning snow capped Mountains views! In desirable Kelly Farm, impressive brick + stucco ranch convenient west Greeley location featuring a huge yard with a fully insulated + finished 3 car garage. Enjoy the perfect meal looking out to Meeker and Longs from the dining area, with a finished garden level basement (permitted), loaded with upgraded features! Lovingly maintained and designed for the entertainer with an oversized wrap around front porch covered to gaze out at the Mountain views while cooking up the best BBQs! 4 Spacious Bedrooms (one could be another primary suite at 23 X 15 or a massive in home office!), 5 piece primary bath and WIC, with jetted jacuzzi tub, comfort height toilet, spacious living space and cozy gas fireplace + attached ceiling shelving, 2018 Class IV roof + gutters, newer H.E. furnace, humidifier and central AC, newer refinished hardwood floors. Spacious Kitchen with solid surface Corian countertops, and Newer beautiful stainless steel appliances, French door fridge, slide-in duel fuel Bosch Gas range, Solid Oak cabinetry - loaded with storage. *Mineral Rights included! No Metro, reasonable HOA includes trash, open space and management! Includes all appliances newer LG Washer & Dryer.
Location
State CO
County Weld
Zoning RES
Rooms
Basement Daylight, Full, Sump Pump
Main Level Bedrooms 3
Interior
Interior Features Eat-in Kitchen, Five Piece Bath, Open Floorplan, Primary Suite, Vaulted Ceiling(s), Walk-In Closet(s)
Heating Forced Air
Cooling Ceiling Fan(s), Central Air
Flooring Tile, Wood
Fireplaces Type Gas, Living Room
Equipment Satellite Dish
Fireplace N
Appliance Dishwasher, Disposal, Dryer, Humidifier, Microwave, Oven, Refrigerator, Self Cleaning Oven, Washer
Laundry In Unit
Exterior
Garage Spaces 3.0
Fence Partial
Utilities Available Cable Available, Electricity Available, Internet Access (Wired), Natural Gas Available
View Mountain(s)
Roof Type Composition
Total Parking Spaces 3
Garage Yes
Building
Lot Description Corner Lot, Rolling Slope, Sprinklers In Front
Story One
Foundation Slab
Sewer Public Sewer
Water Public
Level or Stories One
Structure Type Brick,Stucco,Wood Frame
Schools
Elementary Schools Mcauliffe
Middle Schools Franklin
High Schools Northridge
School District Greeley 6
Others
Ownership Individual
Acceptable Financing Cash, Conventional, VA Loan
Listing Terms Cash, Conventional, VA Loan
Read Less

© 2024 METROLIST, INC., DBA RECOLORADO® – All Rights Reserved
6455 S. Yosemite St., Suite 500 Greenwood Village, CO 80111 USA
Bought with eXp Realty - Fort Collins
Get More Information




