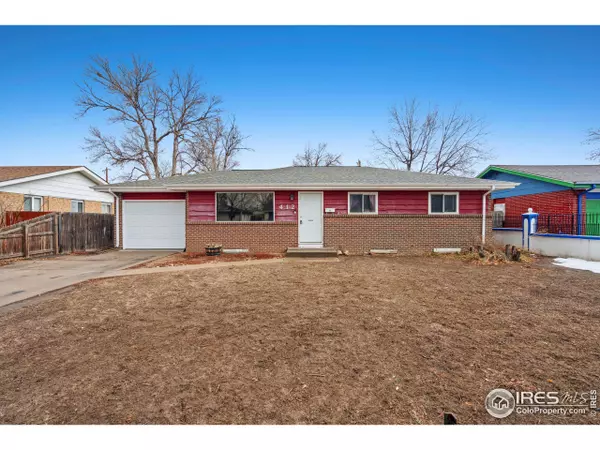For more information regarding the value of a property, please contact us for a free consultation.
412 30th Ave Ct Greeley, CO 80634
Want to know what your home might be worth? Contact us for a FREE valuation!

Our team is ready to help you sell your home for the highest possible price ASAP
Key Details
Sold Price $395,000
Property Type Single Family Home
Sub Type Residential-Detached
Listing Status Sold
Purchase Type For Sale
Square Footage 1,978 sqft
Subdivision Broadview Acres
MLS Listing ID 1003802
Sold Date 03/28/24
Style Ranch
Bedrooms 5
Full Baths 1
Three Quarter Bath 1
HOA Y/N false
Abv Grd Liv Area 1,107
Originating Board IRES MLS
Year Built 1968
Annual Tax Amount $1,707
Lot Size 7,405 Sqft
Acres 0.17
Property Description
Discover the perfect blend of vintage charm and modern living in this timeless ranch home in Broadview Acres. Boasting a sun-filled main living area, step inside and be greeted by a flood of natural light dancing across the freshly painted walls and plush carpeting. An updated kitchen awaits, showcasing and easy-to-maintain laminate flooring, stainless steel appliances, and repainted cabinets that promise to keep your cookware neatly tucked away. Swing by the hanging breakfast bar for a quick bite or whip up culinary delights with ease. Three versatile bedrooms provide personal havens for everyone and plenty of space for personalization and relaxation. Venture downstairs to the basement, where a spacious recreational area awaits, along with two additional bedrooms, providing ample space for guests, hobbies, or a private sanctuary away from the hustle and bustle. Outside, the expansive backyard beckons with endless possibilities for outdoor enjoyment and entertaining. With numerous parks just a stroll away, as well as close proximity to restaurants, shopping, and entertainment, this home offers the perfect blend of convenience and leisure for your everyday enjoyment. No HOA!
Location
State CO
County Weld
Area Greeley/Weld
Zoning R-L
Rooms
Primary Bedroom Level Main
Master Bedroom 11x12
Bedroom 2 Main 11x10
Bedroom 3 Main 10x9
Bedroom 4 Basement 13x12
Bedroom 5 Basement 10x14
Kitchen Laminate Floor
Interior
Heating Forced Air
Cooling Central Air, Ceiling Fan(s)
Window Features Window Coverings
Appliance Gas Range/Oven, Dishwasher, Refrigerator, Washer, Dryer, Microwave, Disposal
Laundry Washer/Dryer Hookups
Exterior
Garage Garage Door Opener
Garage Spaces 1.0
Fence Chain Link
Utilities Available Natural Gas Available, Electricity Available
Waterfront false
Roof Type Composition
Street Surface Asphalt
Handicap Access Main Floor Bath, Main Level Bedroom
Porch Patio
Building
Story 1
Sewer City Sewer
Water City Water, City of Greeley
Level or Stories One
Structure Type Wood/Frame,Brick/Brick Veneer,Wood Siding
New Construction false
Schools
Elementary Schools Shawsheen
Middle Schools Franklin
High Schools Northridge
School District Greeley 6
Others
Senior Community false
Tax ID R1720986
SqFt Source Assessor
Special Listing Condition Private Owner
Read Less

Bought with C3 Real Estate Solutions, LLC
Get More Information




