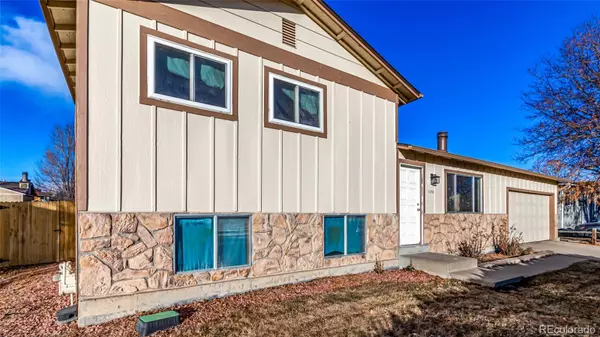For more information regarding the value of a property, please contact us for a free consultation.
11094 Clermont DR Thornton, CO 80233
Want to know what your home might be worth? Contact us for a FREE valuation!

Our team is ready to help you sell your home for the highest possible price ASAP
Key Details
Sold Price $410,000
Property Type Single Family Home
Sub Type Single Family Residence
Listing Status Sold
Purchase Type For Sale
Square Footage 1,392 sqft
Price per Sqft $294
Subdivision Grange Creek
MLS Listing ID 3192077
Sold Date 03/01/24
Style Traditional
Bedrooms 4
Full Baths 1
Three Quarter Bath 1
HOA Y/N No
Originating Board recolorado
Year Built 1977
Annual Tax Amount $2,428
Tax Year 2022
Lot Size 7,840 Sqft
Acres 0.18
Property Description
Fantastic opportunity to own this charming residence, a delightful blend of comfort and possibility! Providing 4 bedrooms, 2 bathrooms, and a 2-car garage. Come inside to find a semi-open layout that perfectly balances privacy and connectivity. The living area is adorned with a fireplace for chilly nights! Adjacent is the eat-in kitchen, featuring built-in appliances, a tile backsplash, and ample wood cabinetry. The upper level of the home is a haven of tranquility, boasting two bedrooms, including the main bedroom. These spaces offer privacy, ideal for restful nights. Venturing to the lower level, you'll discover two more bedrooms! These versatile rooms can be adapted to suit any need, whether guest accommodations, a home office, or a creative space. Check out the spacious backyard, complete with a covered patio! With its mix of open and sheltered areas, this outside space can be an ideal outdoor oasis, simply needing a few imaginative touches. Its size also allows for various landscaping or garden projects, making it a great asset to the property. Conveniently located close to schools, parks, shopping, dining, and highways. Don't miss the potential that lives inside this value!
Location
State CO
County Adams
Zoning RES
Interior
Interior Features Built-in Features, High Speed Internet, Laminate Counters, Primary Suite
Heating Forced Air
Cooling Central Air
Flooring Carpet, Tile
Fireplaces Number 1
Fireplaces Type Living Room
Fireplace Y
Appliance Dishwasher, Disposal, Gas Water Heater, Microwave, Oven, Range, Refrigerator
Laundry In Unit
Exterior
Exterior Feature Private Yard, Rain Gutters
Garage Spaces 2.0
Fence Full
Utilities Available Electricity Available
Roof Type Composition
Total Parking Spaces 2
Garage Yes
Building
Lot Description Landscaped, Level
Story Tri-Level
Sewer Public Sewer
Water Public
Level or Stories Tri-Level
Structure Type Brick,Frame,Stone,Wood Siding
Schools
Elementary Schools Riverdale
Middle Schools Shadow Ridge
High Schools Thornton
School District Adams 12 5 Star Schl
Others
Senior Community No
Ownership Individual
Acceptable Financing Cash, Conventional, FHA, VA Loan
Listing Terms Cash, Conventional, FHA, VA Loan
Special Listing Condition None
Read Less

© 2024 METROLIST, INC., DBA RECOLORADO® – All Rights Reserved
6455 S. Yosemite St., Suite 500 Greenwood Village, CO 80111 USA
Bought with You 1st Realty - Unity
Get More Information




