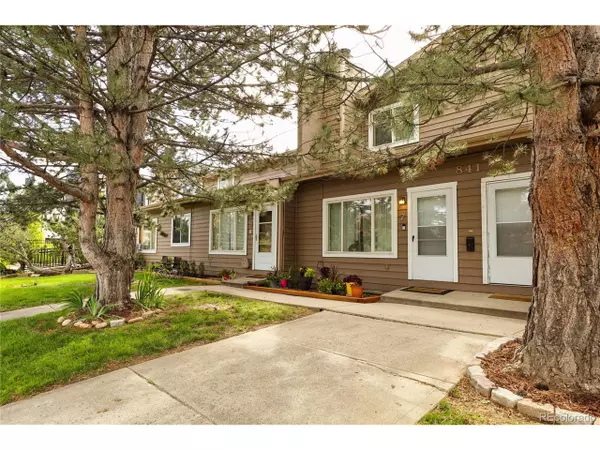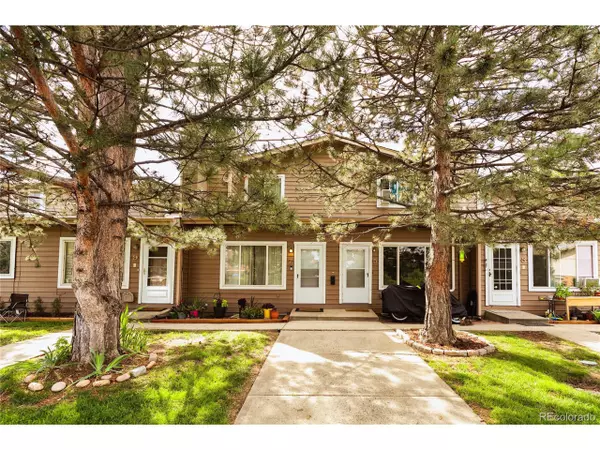For more information regarding the value of a property, please contact us for a free consultation.
841 Crisman Dr #7 Longmont, CO 80501
Want to know what your home might be worth? Contact us for a FREE valuation!

Our team is ready to help you sell your home for the highest possible price ASAP
Key Details
Sold Price $300,000
Property Type Townhouse
Sub Type Attached Dwelling
Listing Status Sold
Purchase Type For Sale
Square Footage 1,215 sqft
Subdivision Crisman Street Condos
MLS Listing ID 5086998
Sold Date 02/23/24
Bedrooms 2
Full Baths 1
Three Quarter Bath 1
HOA Fees $332/mo
HOA Y/N true
Abv Grd Liv Area 840
Originating Board REcolorado
Year Built 1984
Annual Tax Amount $1,229
Property Description
Spend cold winter nights warming your feet by the fireplace in this delightful and beautifully remodeled three level condo. Enjoy making dinner in your all-new kitchen: custom cabinets, stainless appliances and granite counters. Everything has been freshened up with new interior paint, new flooring and new tiling on the fireplace. Bedrooms and bathrooms are split on the upper and lower levels: upstairs you'll find a loft-style bedroom and full bathroom. The lower level has the other bedroom, a three-quarter bath and laundry area. Enjoy an easy walk to restaurants and stores and its a great starting point to quickly be at I-25 or Lyons. All you have to do is move right in, you'll feel right at home. Come find your place here... It's Time to Come Home.
Location
State CO
County Boulder
Area Longmont
Rooms
Primary Bedroom Level Upper
Bedroom 2 Basement
Interior
Cooling Room Air Conditioner
Appliance Dishwasher, Dryer, Microwave
Exterior
Garage Spaces 1.0
Waterfront false
Roof Type Other
Building
Faces North
Story 2
Sewer City Sewer, Public Sewer
Water City Water
Level or Stories Two
Structure Type Wood/Frame
New Construction false
Schools
Elementary Schools Northridge
Middle Schools Longs Peak
High Schools Longmont
School District St. Vrain Valley Re-1J
Others
HOA Fee Include Trash,Snow Removal,Water/Sewer
Senior Community false
SqFt Source Assessor
Special Listing Condition Private Owner
Read Less

Get More Information




