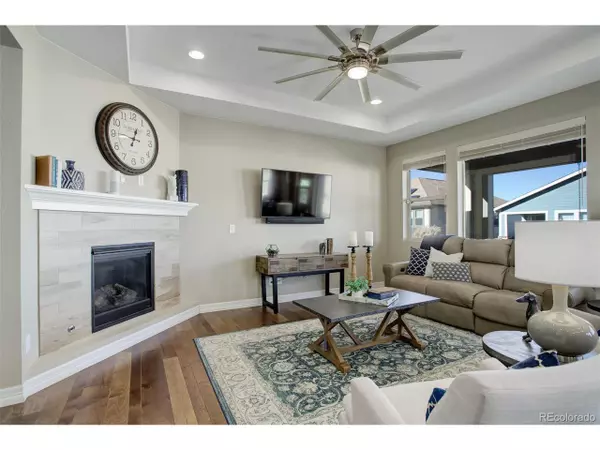For more information regarding the value of a property, please contact us for a free consultation.
23857 E Rockinghorse Pkwy Aurora, CO 80016
Want to know what your home might be worth? Contact us for a FREE valuation!

Our team is ready to help you sell your home for the highest possible price ASAP
Key Details
Sold Price $700,000
Property Type Single Family Home
Sub Type Residential-Detached
Listing Status Sold
Purchase Type For Sale
Square Footage 1,972 sqft
Subdivision Inspiration
MLS Listing ID 5212218
Sold Date 02/07/24
Style Ranch
Bedrooms 3
Full Baths 2
HOA Fees $98/mo
HOA Y/N true
Abv Grd Liv Area 1,972
Originating Board REcolorado
Year Built 2016
Annual Tax Amount $4,529
Lot Size 7,405 Sqft
Acres 0.17
Property Description
Located in desirable Inspiration is a ranch style home with stunning curb appeal situated on a cul-de-sac. This open floor plan home features a welcoming extended covered front porch with amazing views and a large foyer with beautiful upgraded floors. Upon entering through the foyer, enjoy an amazing gourmet kitchen boasting a huge island with seating, dining area, upgraded cabinets, pantry, slab granite countertops and high-end stainless-steel appliances including a double oven, all included. Off the kitchen is access to the backyard featuring a large covered patio with a newly painted fence and lush landscaping. In addition, the main level of this home has a large great room with a vaulted tray ceiling and a warm cozy gas-log fireplace. Dining room for entertaining. The primary suite with its' custom-built barn door entry to the private 5-piece bath has a beautiful large shower, soaking tub and a generous spacious closet. Off the 3-car garage with 3 electric lifts for tools and or bikes etc and an Electric Vehicle Charging Station, there is a mud room area, main level laundry, two more bedrooms and a full bath. The large unfinished basement is just waiting for your creative ideas to build out . This home has an owned solar system. Welcome home!
Location
State CO
County Douglas
Community Pool, Hiking/Biking Trails
Area Metro Denver
Rooms
Basement Unfinished, Built-In Radon
Primary Bedroom Level Main
Bedroom 2 Main
Bedroom 3 Main
Interior
Interior Features Eat-in Kitchen, Open Floorplan, Pantry, Walk-In Closet(s), Kitchen Island
Heating Forced Air
Cooling Central Air, Ceiling Fan(s)
Fireplaces Type Family/Recreation Room Fireplace, Single Fireplace
Fireplace true
Appliance Double Oven, Dishwasher, Refrigerator, Microwave, Disposal
Laundry Main Level
Exterior
Garage Spaces 3.0
Fence Partial
Community Features Pool, Hiking/Biking Trails
Utilities Available Electricity Available
Waterfront false
View Mountain(s)
Roof Type Composition
Handicap Access Level Lot
Building
Lot Description Lawn Sprinkler System, Cul-De-Sac, Level
Story 1
Sewer City Sewer, Public Sewer
Water City Water
Level or Stories One
Structure Type Wood/Frame,Stone
New Construction false
Schools
Elementary Schools Pine Lane Prim/Inter
Middle Schools Sierra
High Schools Chaparral
School District Douglas Re-1
Others
HOA Fee Include Trash
Senior Community false
SqFt Source Assessor
Special Listing Condition Private Owner
Read Less

Get More Information




