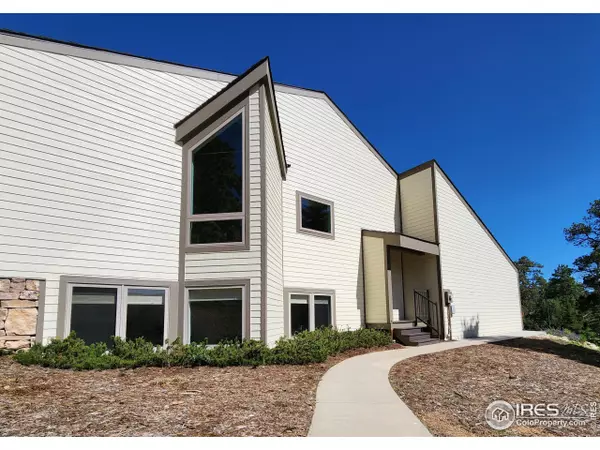For more information regarding the value of a property, please contact us for a free consultation.
950 Woodland Ct Estes Park, CO 80517
Want to know what your home might be worth? Contact us for a FREE valuation!

Our team is ready to help you sell your home for the highest possible price ASAP
Key Details
Sold Price $908,000
Property Type Single Family Home
Sub Type Residential-Detached
Listing Status Sold
Purchase Type For Sale
Square Footage 2,539 sqft
Subdivision Woodlands
MLS Listing ID 990955
Sold Date 02/01/24
Style Contemporary/Modern
Bedrooms 3
Full Baths 1
Half Baths 1
Three Quarter Bath 1
HOA Fees $4/ann
HOA Y/N true
Abv Grd Liv Area 1,996
Originating Board IRES MLS
Year Built 1992
Annual Tax Amount $3,867
Lot Size 0.500 Acres
Acres 0.5
Property Description
Must see! To appreciate the beauty and art of this homes architecture, lighting and expansive ceilings with detail and class in each space. Large Square Footage! 3826 total square feet of Beautiful home (prior appraisal) ! Located on a quiet Cul-De-Sac. This property features 2 levels, 3 bedrooms, 3 baths and a 2 car attached garage. Fully Remodeled in 2017, including windows and sliding doors. This home has everything! Modern and open kitchen with Stainless Steel Appliances, Quartz Countertops, Ensuite Bathroom with Double Sinks in the Large Primary Bedroom, and lush back yard with sprinkler system, garden space and lovely landscaping. 2 fireplaces, one in the Great Room, one in the Lower Level to keep cozy year round. Solid structure, no squeaks! Ceramic Tile Flooring that is durable, beautiful and ready to live on. No detail left unnoticed! And a BONUS! The lower level is partially finished, there is almost 80% of the lower level open for your imagination! What will you do with this idea space? Home Theater? Office? Work-Out Room? or Maybe even a Workshop? Its your dream come true! Schedule your showing today! This spectacular home won't last long!
Location
State CO
County Larimer
Area Estes Park
Zoning E 1/2
Direction Take Hwy 7 or S. Saint Vrain Ave to Pine Knoll. Turn up Pine Knoll and take a left onto Axminster. Follow to Woodland Court and turn right. House will be at the back of the circle. Woodland Court is Dead ends on both ends, you can only access it by taking Axminster.
Rooms
Family Room Carpet
Primary Bedroom Level Main
Master Bedroom 15x13
Bedroom 2 Main 12x11
Bedroom 3 Main 11x11
Dining Room Ceramic Tile Floor
Kitchen Ceramic Tile Floor
Interior
Interior Features Satellite Avail, High Speed Internet, Cathedral/Vaulted Ceilings, Open Floorplan, Jack & Jill Bathroom, Kitchen Island, 9ft+ Ceilings, Sunroom, Sun Space
Heating Forced Air, 2 or more Heat Sources, Humidity Control
Cooling Ceiling Fan(s), Whole House Fan
Fireplaces Type Insert, 2+ Fireplaces, Gas, Gas Logs Included, Family/Recreation Room Fireplace, Great Room
Fireplace true
Window Features Window Coverings,Skylight(s),Sunroom,Double Pane Windows
Appliance Electric Range/Oven, Self Cleaning Oven, Dishwasher, Refrigerator, Microwave, Disposal
Laundry Sink, Washer/Dryer Hookups, Main Level
Exterior
Garage Garage Door Opener
Garage Spaces 2.0
Fence Partial, Chain Link
Utilities Available Natural Gas Available, Electricity Available, Cable Available
Waterfront false
View Mountain(s)
Roof Type Composition
Street Surface Paved,Asphalt
Handicap Access Level Lot, Level Drive, Low Carpet, Main Floor Bath, Main Level Bedroom, Main Level Laundry
Porch Patio
Building
Lot Description Fire Hydrant within 500 Feet, Lawn Sprinkler System, Cul-De-Sac, Wooded, Level
Faces North
Story 2
Sewer District Sewer
Water City Water, Town of Estes Park
Level or Stories Two
Structure Type Wood/Frame
New Construction false
Schools
Elementary Schools Estes Park
Middle Schools Estes Park
High Schools Estes Park
School District Estes Park District
Others
HOA Fee Include Snow Removal
Senior Community false
Tax ID R1274813
SqFt Source Appraiser
Special Listing Condition Private Owner
Read Less

Bought with First Colorado Realty
Get More Information




