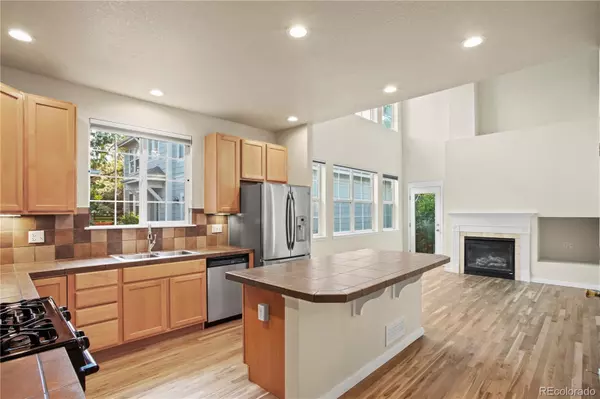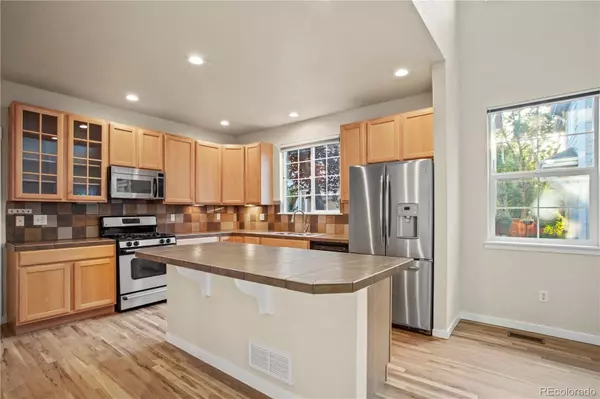For more information regarding the value of a property, please contact us for a free consultation.
13259 Red Deer TRL #A Broomfield, CO 80020
Want to know what your home might be worth? Contact us for a FREE valuation!

Our team is ready to help you sell your home for the highest possible price ASAP
Key Details
Sold Price $567,756
Property Type Single Family Home
Sub Type Single Family Residence
Listing Status Sold
Purchase Type For Sale
Square Footage 1,941 sqft
Price per Sqft $292
Subdivision Red Leaf
MLS Listing ID 9904278
Sold Date 01/03/24
Style Contemporary
Bedrooms 4
Full Baths 2
Half Baths 1
Condo Fees $436
HOA Fees $36/ann
HOA Y/N Yes
Originating Board recolorado
Year Built 2003
Annual Tax Amount $4,253
Tax Year 2022
Property Description
This stunning home, nestled in the coveted Redleaf community, offers all the advantages of a condo while exuding the charm & ambiance of a single-family residence. Recently adorned with fresh paint, new carpeting, vinyl, & maple flooring, this residence has 4 beds and 3 baths, spanning over 1900 finished SF. Upon entering the main floor, you'll be greeted by an open, inviting space graced with brand-new Oak wood floors and an abundance of natural light. The kitchen, a haven for culinary enthusiasts, features stainless steel appliances & ample counter space. Begin your mornings with breakfast at the generously sized kitchen island, perfectly suited for bar stools. Adjacent to the kitchen is a formal dining room, ideal for hosting. The main level also encompasses an open great room, gas fireplace, high ceilings, and expansive windows that create an ideal setting for entertaining guests. Completing the main floor is the primary suite, boasting vaulted ceilings, a spacious walk-in closet, a 5-piece bathroom. Additional main-floor amenities include a laundry room (inclusive of washer and dryer) and a powder room. Ascending to the second floor, you'll discover a luminous and roomy loft area, along with three secondary bedrooms and a full bath. Two linen closets contribute to your organizational and storage requirements. The unfinished basement, already equipped with roughed-in plumbing, presents an opportunity to tailor the space to your preferences. Envision a fifth bedroom, a living room, a game room, and beyond. Both the water heater and furnace/AC system are less than a year old. The exterior of the home captivates with its beauty. A true low-maintenance oasis awaits you on the back patio. The HOA attends to grass mowing and snow shoveling, affording you more time to indulge in your passions. Arrange a visit to this exceptional home today and prepare to embark on a journey of love at first sight.
Location
State CO
County Broomfield
Zoning PUD
Rooms
Basement Unfinished
Main Level Bedrooms 1
Interior
Interior Features High Ceilings, Kitchen Island, Pantry, Tile Counters
Heating Forced Air
Cooling Central Air
Flooring Carpet, Vinyl, Wood
Fireplaces Number 1
Fireplaces Type Gas, Living Room
Fireplace Y
Appliance Dishwasher, Disposal, Dryer, Microwave, Oven, Range, Range Hood, Refrigerator, Sump Pump, Washer
Laundry Laundry Closet
Exterior
Garage Concrete, Exterior Access Door, Finished, Lighted
Garage Spaces 2.0
Fence Partial
Utilities Available Cable Available, Electricity Connected, Internet Access (Wired), Natural Gas Connected, Phone Connected
Roof Type Composition
Parking Type Concrete, Exterior Access Door, Finished, Lighted
Total Parking Spaces 2
Garage Yes
Building
Lot Description Landscaped, Sprinklers In Front
Story Two
Foundation Concrete Perimeter
Sewer Public Sewer
Water Public
Level or Stories Two
Structure Type Frame,Vinyl Siding
Schools
Elementary Schools Coyote Ridge
Middle Schools Westlake
High Schools Legacy
School District Adams 12 5 Star Schl
Others
Senior Community No
Ownership Individual
Acceptable Financing Cash, Conventional, FHA, Other, VA Loan
Listing Terms Cash, Conventional, FHA, Other, VA Loan
Special Listing Condition None
Read Less

© 2024 METROLIST, INC., DBA RECOLORADO® – All Rights Reserved
6455 S. Yosemite St., Suite 500 Greenwood Village, CO 80111 USA
Bought with Navigate Realty
Get More Information




