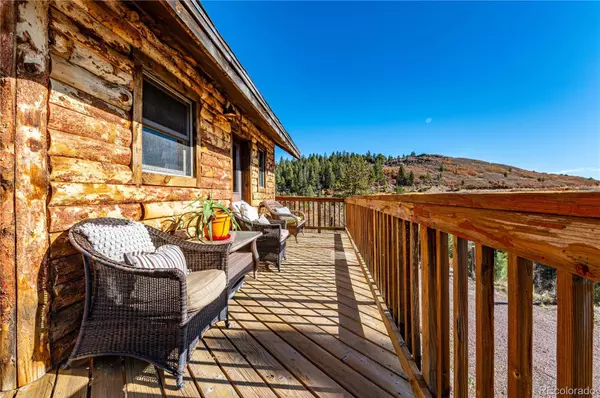For more information regarding the value of a property, please contact us for a free consultation.
4895 Autumn Creek DR Canon City, CO 81212
Want to know what your home might be worth? Contact us for a FREE valuation!

Our team is ready to help you sell your home for the highest possible price ASAP
Key Details
Sold Price $460,000
Property Type Single Family Home
Sub Type Single Family Residence
Listing Status Sold
Purchase Type For Sale
Square Footage 902 sqft
Price per Sqft $509
Subdivision Autumn Creek
MLS Listing ID 8649684
Sold Date 12/27/23
Style Bungalow
Bedrooms 1
Full Baths 1
Half Baths 1
Condo Fees $400
HOA Fees $33/ann
HOA Y/N Yes
Abv Grd Liv Area 475
Originating Board recolorado
Year Built 1999
Annual Tax Amount $1,000
Tax Year 2022
Lot Size 118.710 Acres
Acres 118.71
Property Description
Come see this beautiful 118-acre property with unique two-story rustic log cabin, a huge 2-story outbuilding with 2-car garage below and shop/recreation room with amazing views upstairs, and additional rustic shed that currently serves as a chicken coop. This property sits high up in one of the valleys of the beautiful Cottonwood Creek watershed with extraordinary valley views for miles. Autumn Creek is a gated community with well maintained roads that provide super easy year-round access to the home. The building site was thoughtfully chosen, terraced & leveled amongst an Aspen grove, scrub oak, wild plums, grasses, and ponderosa pine. The cabin has Saltillo tile floors, spiral staircase, Murphy bed and a vintage Malleable Iron Range Company wood heated stove/oven (also has electric stove/oven). There is electricity, a permitted well, updated plumbing, septic and a solar powered automatic Liftmaster gate opener. The adjacent 80-acre parcel (#99920336) is sold with the property for a total of 118.71 total acres! Hike and explore, ride your ATV, work in your shop or just enjoy the views in this place of solitude. Both properties have wooded slopes, some steep, but also mixed terrain w/ grassy knolls in areas. Agent must accompany. Print directions before you go since cell service is limited.
Location
State CO
County Fremont
Zoning Pasture
Rooms
Main Level Bedrooms 1
Interior
Interior Features Open Floorplan, Smoke Free, Utility Sink
Heating Propane, Wood Stove
Cooling None
Flooring Tile, Wood
Fireplaces Type Wood Burning Stove
Fireplace N
Appliance Disposal, Dryer, Gas Water Heater, Microwave, Oven, Range, Refrigerator, Washer
Exterior
Exterior Feature Balcony
Garage Circular Driveway, Concrete, Driveway-Dirt, Driveway-Gravel, Dry Walled, Exterior Access Door, Heated Garage, Insulated Garage, Lighted, Oversized Door, Storage
Garage Spaces 2.0
Fence Partial
Utilities Available Cable Available, Electricity Connected, Propane
View Meadow, Mountain(s), Valley
Roof Type Composition,Metal
Total Parking Spaces 2
Garage No
Building
Lot Description Borders Public Land, Level, Many Trees, Meadow, Mountainous, Rolling Slope, Secluded, Sloped, Suitable For Grazing
Foundation Slab
Sewer Septic Tank
Water Well
Level or Stories Two
Structure Type Concrete,Frame,Wood Siding
Schools
Elementary Schools Lincoln School Of Science And Technology
Middle Schools Harrison
High Schools Canon City
School District Canon City Re-1
Others
Senior Community No
Ownership Individual
Acceptable Financing Cash, Conventional, USDA Loan
Listing Terms Cash, Conventional, USDA Loan
Special Listing Condition None
Read Less

© 2024 METROLIST, INC., DBA RECOLORADO® – All Rights Reserved
6455 S. Yosemite St., Suite 500 Greenwood Village, CO 80111 USA
Bought with Brackendale Realty Llc
Get More Information




